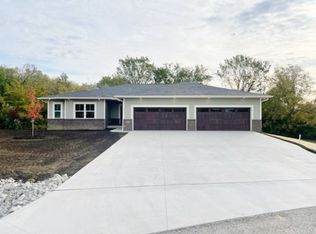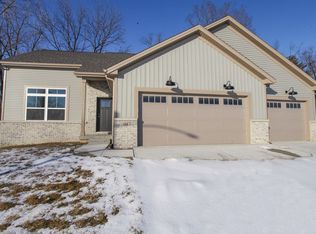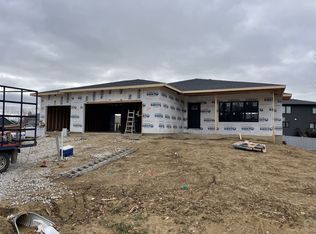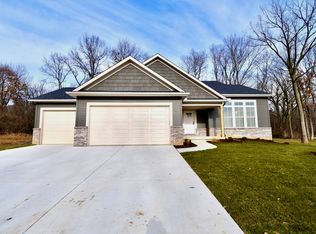Closed
$470,000
206 Eldon Rd, Downs, IL 61736
4beds
3,495sqft
Single Family Residence
Built in 2023
-- sqft lot
$507,400 Zestimate®
$134/sqft
$3,588 Estimated rent
Home value
$507,400
$462,000 - $558,000
$3,588/mo
Zestimate® history
Loading...
Owner options
Explore your selling options
What's special
Great new construction home in Beecher Trails subdivision! This home is modern, yet traditional, with stylish and upscale finishes. The main floor features beautiful engineered wood in all living spaces, including a flex room, spacious living room, eat in kitchen, mud room, and 1/2 bath. There is a huge pantry, slider off the kitchen to a spacious deck, and great garage entry area with large closet and locker space. The deck overlooks the beautiful treed backyard. The side-set staircase leads you to the second floor with 4 bedrooms; including the owner's suite, a full hall bath, and convenient laundry room. The basement is unfinished but is fully framed and ready for easy finishing with a family room with daylight windows, a bedroom, and a full bath. The 3 car garage is fully insulated, has hot/cold water spigot, and EV charger port. Home has upgraded R-21 insulation. Gas fireplace has a blower to easliy warm the main living spaces. This home has wonderful curb appeal, tons of nice upgrades, and lots of space!! This is a beautiful home!!
Zillow last checked: 8 hours ago
Listing updated: August 17, 2024 at 02:15am
Listing courtesy of:
Mark Bowers 309-824-9016,
BHHS Central Illinois, REALTORS
Bought with:
Non Member
NON MEMBER
Source: MRED as distributed by MLS GRID,MLS#: 11913006
Facts & features
Interior
Bedrooms & bathrooms
- Bedrooms: 4
- Bathrooms: 3
- Full bathrooms: 2
- 1/2 bathrooms: 1
Primary bedroom
- Features: Bathroom (Full)
- Level: Second
- Area: 272 Square Feet
- Dimensions: 16X17
Bedroom 2
- Level: Second
- Area: 156 Square Feet
- Dimensions: 12X13
Bedroom 3
- Level: Second
- Area: 156 Square Feet
- Dimensions: 12X13
Bedroom 4
- Level: Second
- Area: 120 Square Feet
- Dimensions: 10X12
Kitchen
- Level: Main
- Area: 315 Square Feet
- Dimensions: 15X21
Laundry
- Level: Second
- Area: 54 Square Feet
- Dimensions: 6X9
Living room
- Level: Main
- Area: 340 Square Feet
- Dimensions: 17X20
Other
- Level: Main
- Area: 120 Square Feet
- Dimensions: 10X12
Heating
- Natural Gas, Forced Air
Cooling
- Central Air
Appliances
- Included: Range, Microwave, Dishwasher
Features
- Basement: Unfinished,Full
Interior area
- Total structure area: 3,495
- Total interior livable area: 3,495 sqft
Property
Parking
- Total spaces: 3
- Parking features: On Site, Garage Owned, Attached, Garage
- Attached garage spaces: 3
Accessibility
- Accessibility features: No Disability Access
Features
- Stories: 2
Lot
- Dimensions: 120X129X108X89
Details
- Parcel number: 2232482001
- Special conditions: None
Construction
Type & style
- Home type: SingleFamily
- Architectural style: Traditional
- Property subtype: Single Family Residence
Materials
- Vinyl Siding, Brick
Condition
- New Construction
- New construction: Yes
- Year built: 2023
Utilities & green energy
- Sewer: Public Sewer
- Water: Public
Community & neighborhood
Location
- Region: Downs
- Subdivision: Beecher Trails
Other
Other facts
- Listing terms: Conventional
- Ownership: Fee Simple
Price history
| Date | Event | Price |
|---|---|---|
| 8/15/2024 | Sold | $470,000+4.6%$134/sqft |
Source: | ||
| 6/19/2024 | Contingent | $449,500$129/sqft |
Source: | ||
| 5/1/2024 | Price change | $449,500-3.9%$129/sqft |
Source: | ||
| 3/21/2024 | Price change | $467,500-2.6%$134/sqft |
Source: | ||
| 2/13/2024 | Price change | $479,900-1.1%$137/sqft |
Source: | ||
Public tax history
Tax history is unavailable.
Neighborhood: 61736
Nearby schools
GreatSchools rating
- 6/10Tri-Valley Middle SchoolGrades: 4-8Distance: 0.9 mi
- 10/10Tri-Valley High SchoolGrades: 9-12Distance: 1.1 mi
- 10/10Tri-Valley Elementary SchoolGrades: PK-3Distance: 1.2 mi
Schools provided by the listing agent
- Elementary: Tri-Valley Elementary School
- Middle: Tri-Valley Junior High School
- High: Tri-Valley High School
- District: 3
Source: MRED as distributed by MLS GRID. This data may not be complete. We recommend contacting the local school district to confirm school assignments for this home.

Get pre-qualified for a loan
At Zillow Home Loans, we can pre-qualify you in as little as 5 minutes with no impact to your credit score.An equal housing lender. NMLS #10287.



