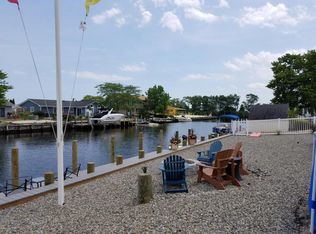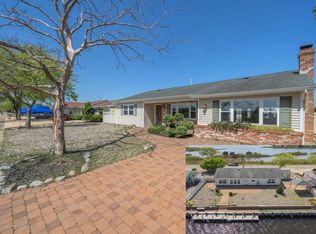Looking for a Waterfront Home? Start building memories at the Jersey Shore. Checkout this 3BR/1 1/2 Bath 1400sqft ranch, Perfectly located on a quiet street across from the Edwin B. Forsythe National Wildlife Refuge. Enjoy the sunrise in the backyard and breathtaking sunsets on the front porch. Wide lagoon with easy access to the bay.
This property is off market, which means it's not currently listed for sale or rent on Zillow. This may be different from what's available on other websites or public sources.

