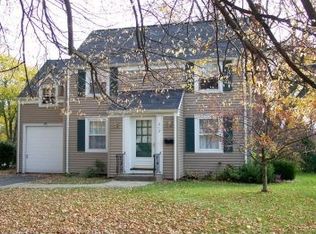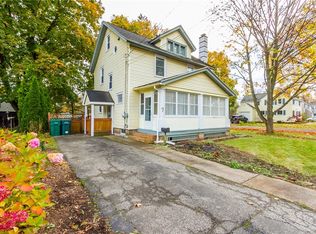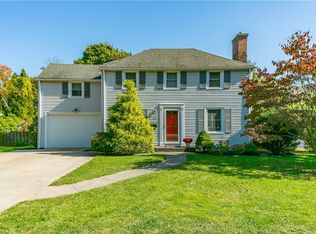Closed
$316,500
206 Edgewood Ave, Rochester, NY 14618
3beds
1,400sqft
Single Family Residence
Built in 1938
8,712 Square Feet Lot
$333,600 Zestimate®
$226/sqft
$2,570 Estimated rent
Maximize your home sale
Get more eyes on your listing so you can sell faster and for more.
Home value
$333,600
$317,000 - $350,000
$2,570/mo
Zestimate® history
Loading...
Owner options
Explore your selling options
What's special
IMPECCABLE Updated Colonial in Brighton Lives Large!*3 SPACIOUS Bedrooms + an Office + Partially Finished Basement*New High-End Windows (Renewal by Anderson) that Let the Light Shine In & Tilt In to Clean*Updated Kitchen*All Newer Appliances*New Gas Fireplace with Thermostat Remote in the Living Room*Refinished Hardwoods on 1st Flr*Built-In Cabinets in the Dining Rm*Updated Baths*Fully Fenced Private Backyard with New Patio & Shed*New Siding (2018)*Tear Off Roof (2015)*Newer Exterior Doors*Attached 1 Car Garage with New Driveway (2020) on Pickford*NOTHING TO DO BUT PACK* 1st Bedrm approx. 17’5” x 12’ with Walk-In Closet* 2nd Bedrm approx. 14’ x 11’10” * 3rd Bedrm approx. 11’9”x10’2” with additional 46”x57” Reading Nook* Delayed Showings: Weds May 17 at 9AM. Delayed Negotiations: Sunday night May 21 at 9:00PM.
Zillow last checked: 8 hours ago
Listing updated: July 11, 2023 at 08:43am
Listed by:
Pamela W Ernst 585-729-4832,
Howard Hanna
Bought with:
Laura L. LaManna, 30LA1056543
Keller Williams Realty Greater Rochester
Source: NYSAMLSs,MLS#: R1470721 Originating MLS: Rochester
Originating MLS: Rochester
Facts & features
Interior
Bedrooms & bathrooms
- Bedrooms: 3
- Bathrooms: 2
- Full bathrooms: 1
- 1/2 bathrooms: 1
- Main level bathrooms: 1
Heating
- Gas, Forced Air
Cooling
- Central Air
Appliances
- Included: Convection Oven, Dryer, Dishwasher, Exhaust Fan, Electric Water Heater, Freezer, Disposal, Gas Oven, Gas Range, Refrigerator, Range Hood, Tankless Water Heater, Washer, Humidifier
- Laundry: In Basement
Features
- Den, Separate/Formal Dining Room, Entrance Foyer, Separate/Formal Living Room, Home Office, Solid Surface Counters, Window Treatments, Programmable Thermostat
- Flooring: Hardwood, Luxury Vinyl, Tile, Varies
- Windows: Drapes, Thermal Windows
- Basement: Full,Partially Finished
- Number of fireplaces: 1
Interior area
- Total structure area: 1,400
- Total interior livable area: 1,400 sqft
Property
Parking
- Total spaces: 1
- Parking features: Attached, Electricity, Garage, Garage Door Opener
- Attached garage spaces: 1
Features
- Levels: Two
- Stories: 2
- Patio & porch: Patio
- Exterior features: Blacktop Driveway, Fully Fenced, Patio, Private Yard, See Remarks
- Fencing: Full
Lot
- Size: 8,712 sqft
- Dimensions: 62 x 120
- Features: Corner Lot, Residential Lot
Details
- Additional structures: Shed(s), Storage
- Parcel number: 2620001371800003044000
- Special conditions: Standard
Construction
Type & style
- Home type: SingleFamily
- Architectural style: Colonial,Two Story
- Property subtype: Single Family Residence
Materials
- Vinyl Siding, Copper Plumbing, PEX Plumbing
- Foundation: Block
- Roof: Asphalt
Condition
- Resale
- Year built: 1938
Utilities & green energy
- Electric: Circuit Breakers
- Sewer: Connected
- Water: Connected, Public
- Utilities for property: Cable Available, High Speed Internet Available, Sewer Connected, Water Connected
Green energy
- Energy efficient items: Appliances, Windows
Community & neighborhood
Location
- Region: Rochester
- Subdivision: Monroe Ave Estates
Other
Other facts
- Listing terms: Cash,Conventional,FHA,VA Loan
Price history
| Date | Event | Price |
|---|---|---|
| 7/6/2023 | Sold | $316,500+19.4%$226/sqft |
Source: | ||
| 5/23/2023 | Pending sale | $265,000$189/sqft |
Source: | ||
| 5/16/2023 | Listed for sale | $265,000+65.6%$189/sqft |
Source: | ||
| 6/14/2013 | Sold | $160,000+6%$114/sqft |
Source: | ||
| 8/3/2007 | Sold | $151,000+31.3%$108/sqft |
Source: Public Record Report a problem | ||
Public tax history
| Year | Property taxes | Tax assessment |
|---|---|---|
| 2024 | -- | $162,400 |
| 2023 | -- | $162,400 |
| 2022 | -- | $162,400 |
Find assessor info on the county website
Neighborhood: 14618
Nearby schools
GreatSchools rating
- 6/10French Road Elementary SchoolGrades: 3-5Distance: 1.1 mi
- 7/10Twelve Corners Middle SchoolGrades: 6-8Distance: 0.8 mi
- 8/10Brighton High SchoolGrades: 9-12Distance: 0.7 mi
Schools provided by the listing agent
- District: Brighton
Source: NYSAMLSs. This data may not be complete. We recommend contacting the local school district to confirm school assignments for this home.


