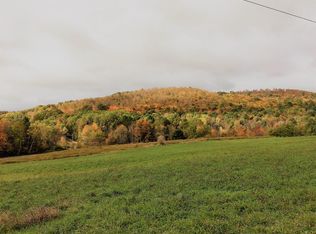Closed
$415,000
206 Ed Herman Rd, Schenevus, NY 12155
3beds
1,792sqft
Single Family Residence
Built in 2005
14.77 Acres Lot
$423,200 Zestimate®
$232/sqft
$2,601 Estimated rent
Home value
$423,200
$300,000 - $597,000
$2,601/mo
Zestimate® history
Loading...
Owner options
Explore your selling options
What's special
Charming 3-Bedroom Home with Acreage and Endless Potential.
Welcome to this beautifully maintained 3-bedroom, 2- bathroom home nestled on a quite, secluded road with no neighbors in sight. Offering both a cozy family room and a spacious living room featuring a built-in gas fireplace, this home is perfect for relaxing or entertaining. The finished basement provides versatile space- ideal for a playroom, home gym, or media room. The primary suite boasts a luxurious bathroom complete with a jacuzzi tub for ultimate relaxation. Upstairs, a full attic offers even more potential: create a home office, in-law suite, guest quarters, or an additional bedroom and bath to suit your needs. Situated on an expansive 14.77- acre lot, this property is perfect for outdoor gatherings, barbecues, and enjoying peaceful country living.
Don't miss the opportunity to make this unique home your private retreat.
Zillow last checked: 8 hours ago
Listing updated: August 11, 2025 at 09:46am
Listed by:
Hayyoung Wilkens 607-434-6860,
Keller Williams Upstate NY Properties,
Angela Moser 607-244-0907,
Keller Williams Upstate NY Properties
Bought with:
Diane Taylor, 10401304406
Keller Williams Upstate NY Properties
Source: NYSAMLSs,MLS#: R1602036 Originating MLS: Otsego-Delaware
Originating MLS: Otsego-Delaware
Facts & features
Interior
Bedrooms & bathrooms
- Bedrooms: 3
- Bathrooms: 2
- Full bathrooms: 2
- Main level bathrooms: 2
- Main level bedrooms: 3
Heating
- Propane, Baseboard, Hot Water
Appliances
- Included: Dishwasher, Gas Cooktop, Gas Oven, Gas Range, Propane Water Heater, Refrigerator, Humidifier, Water Purifier Owned
Features
- Ceiling Fan(s), Entrance Foyer, Eat-in Kitchen, Separate/Formal Living Room, Kitchen Island, Pantry, Quartz Counters, Sliding Glass Door(s), Bedroom on Main Level, Loft, Bath in Primary Bedroom, Main Level Primary, Primary Suite
- Flooring: Carpet, Luxury Vinyl, Varies
- Doors: Sliding Doors
- Basement: Full,Sump Pump
- Number of fireplaces: 1
Interior area
- Total structure area: 1,792
- Total interior livable area: 1,792 sqft
Property
Parking
- Total spaces: 1
- Parking features: Detached, Garage, Other
- Garage spaces: 1
Features
- Levels: Two
- Stories: 2
- Patio & porch: Deck
- Exterior features: Dirt Driveway, Deck, Gravel Driveway, Propane Tank - Leased
Lot
- Size: 14.77 Acres
- Dimensions: 600 x 2049
- Features: Irregular Lot, Rural Lot, Wooded
Details
- Additional structures: Shed(s), Storage
- Parcel number: 181.00120.04
- Special conditions: Standard
Construction
Type & style
- Home type: SingleFamily
- Architectural style: Cape Cod,Modular/Prefab
- Property subtype: Single Family Residence
Materials
- Vinyl Siding, PEX Plumbing
- Foundation: Poured
- Roof: Asphalt
Condition
- Resale
- Year built: 2005
Utilities & green energy
- Electric: Circuit Breakers
- Sewer: Septic Tank
- Water: Well
- Utilities for property: Electricity Available, Electricity Connected
Green energy
- Energy efficient items: Appliances, Windows
- Indoor air quality: Moisture Control
Community & neighborhood
Location
- Region: Schenevus
- Subdivision: None
Other
Other facts
- Listing terms: Conventional,FHA,VA Loan
Price history
| Date | Event | Price |
|---|---|---|
| 8/1/2025 | Sold | $415,000+1.5%$232/sqft |
Source: | ||
| 5/12/2025 | Pending sale | $409,000$228/sqft |
Source: | ||
| 4/25/2025 | Listed for sale | $409,000$228/sqft |
Source: | ||
| 9/9/2024 | Listing removed | $409,000$228/sqft |
Source: NY State MLS #11276252 Report a problem | ||
| 6/17/2024 | Price change | $409,000-2.4%$228/sqft |
Source: NY State MLS #11276252 Report a problem | ||
Public tax history
| Year | Property taxes | Tax assessment |
|---|---|---|
| 2024 | -- | $205,300 |
| 2023 | -- | $205,300 |
| 2022 | -- | $205,300 |
Find assessor info on the county website
Neighborhood: 12155
Nearby schools
GreatSchools rating
- 8/10Schenevus Central SchoolGrades: PK-12Distance: 5.2 mi
Schools provided by the listing agent
- District: Schenevus (Andrew S. Draper)
Source: NYSAMLSs. This data may not be complete. We recommend contacting the local school district to confirm school assignments for this home.
