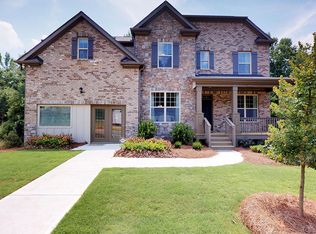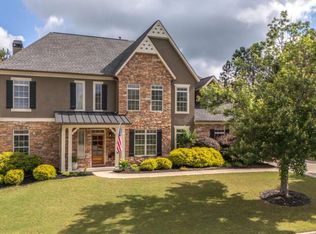Closed
$472,900
206 Eagles Flight, Villa Rica, GA 30180
5beds
3,452sqft
Single Family Residence, Residential
Built in 2004
0.27 Acres Lot
$416,500 Zestimate®
$137/sqft
$2,514 Estimated rent
Home value
$416,500
$392,000 - $441,000
$2,514/mo
Zestimate® history
Loading...
Owner options
Explore your selling options
What's special
The seller is going to offer $10,000 toward CC or repairs. Come and take a look at this 5BR 3BA home in Mirror Lake. In 2020 the home's exterior was painted and both HVAC systems were replaced! One bedroom and one full bath are located on the main level. A rocking chair front porch welcomes with a keyless entry. As you step in the front foyer you will notice the updated lighting, barn doors to the library, and a gorgeous crystal chandelier in the dinning room. The family room is 2 stories with transom windows that allow plenty of light into the space. Plantation shutters and wainscoting add to the uniqueness of the home. The kitchen is open to the main living area with granite counters, butlers pantry, and newer dishwasher and disposal. There is a separate office space area off the kitchen and quick access to all garages. Upstairs are the additional bedrooms and laundry room area. The primary suite is huge and has a double trey ceiling and valued ceilings in the ensuite bathroom. There is a separate shower and two person soaking tub. Two closets one with a daylight window allow for plenty of storage. Out back there is an extended patio, landscaped backyard and privacy fence. Mirror lake residents will enjoy resort inspired amenities including a pool, clubhouse, lakes, playground, tennis courts and walking trails. Homeowners will have the opportunity to join Mirror Lake Golf Club with 36 holes. This community is close to shopping, restaurants, and a quick drive to Atlanta.
Zillow last checked: 8 hours ago
Listing updated: February 25, 2025 at 10:54pm
Listing Provided by:
MARK SPAIN,
Mark Spain Real Estate,
Teresa Renfroe,
Mark Spain Real Estate
Bought with:
Kathryn Smith
Keller Williams Realty West Atlanta
Source: FMLS GA,MLS#: 7480013
Facts & features
Interior
Bedrooms & bathrooms
- Bedrooms: 5
- Bathrooms: 3
- Full bathrooms: 3
- Main level bathrooms: 1
- Main level bedrooms: 1
Primary bedroom
- Features: Oversized Master
- Level: Oversized Master
Bedroom
- Features: Oversized Master
Primary bathroom
- Features: Double Vanity, Separate Tub/Shower, Soaking Tub
Dining room
- Features: Separate Dining Room
Kitchen
- Features: Cabinets Stain, Eat-in Kitchen, Pantry Walk-In, Stone Counters, View to Family Room
Heating
- Natural Gas
Cooling
- Ceiling Fan(s), Electric Air Filter
Appliances
- Included: Dishwasher, Disposal, Double Oven, Gas Cooktop, Gas Water Heater, Microwave, Refrigerator
- Laundry: In Basement, In Hall, Laundry Room, Upper Level
Features
- Double Vanity, Entrance Foyer, Tray Ceiling(s), Wet Bar
- Flooring: Carpet, Ceramic Tile, Hardwood
- Windows: None
- Basement: None
- Number of fireplaces: 1
- Fireplace features: Family Room
- Common walls with other units/homes: No Common Walls
Interior area
- Total structure area: 3,452
- Total interior livable area: 3,452 sqft
- Finished area above ground: 3,452
- Finished area below ground: 0
Property
Parking
- Total spaces: 3
- Parking features: Attached, Garage, Garage Faces Front
- Attached garage spaces: 3
Accessibility
- Accessibility features: None
Features
- Levels: Two
- Stories: 2
- Patio & porch: Covered, Front Porch, Rear Porch, Side Porch
- Exterior features: Private Yard, No Dock
- Pool features: None
- Spa features: None
- Fencing: Back Yard,Privacy,Wood
- Has view: Yes
- View description: Other
- Waterfront features: None
- Body of water: None
Lot
- Size: 0.27 Acres
- Dimensions: 86x125x105x131
- Features: Back Yard, Front Yard, Landscaped, Level
Details
- Additional structures: None
- Parcel number: 01730250250
- Other equipment: Irrigation Equipment
- Horse amenities: None
Construction
Type & style
- Home type: SingleFamily
- Architectural style: Craftsman,Traditional
- Property subtype: Single Family Residence, Residential
Materials
- HardiPlank Type, Stone
- Foundation: Slab
- Roof: Shingle
Condition
- Resale
- New construction: No
- Year built: 2004
Utilities & green energy
- Electric: 220 Volts in Laundry
- Sewer: Public Sewer
- Water: Public
- Utilities for property: Electricity Available, Natural Gas Available, Phone Available, Sewer Available, Underground Utilities, Water Available
Green energy
- Energy efficient items: None
- Energy generation: None
Community & neighborhood
Security
- Security features: Smoke Detector(s)
Community
- Community features: Homeowners Assoc, Lake, Playground, Pool, Swim Team
Location
- Region: Villa Rica
- Subdivision: Mirror Lake
HOA & financial
HOA
- Has HOA: Yes
- HOA fee: $626 annually
- Services included: Maintenance Grounds, Pest Control, Swim, Termite, Tennis
- Association phone: 770-949-6536
Other
Other facts
- Listing terms: Cash,Conventional,FHA,VA Loan
- Road surface type: Paved
Price history
| Date | Event | Price |
|---|---|---|
| 2/21/2025 | Sold | $472,900$137/sqft |
Source: | ||
| 1/24/2025 | Pending sale | $472,900$137/sqft |
Source: | ||
| 1/18/2025 | Price change | $472,900-3.1%$137/sqft |
Source: | ||
| 11/4/2024 | Listed for sale | $487,900-2%$141/sqft |
Source: | ||
| 10/18/2024 | Listing removed | $497,900$144/sqft |
Source: | ||
Public tax history
| Year | Property taxes | Tax assessment |
|---|---|---|
| 2024 | $5,199 +28.8% | $169,080 +15.4% |
| 2023 | $4,035 -17.1% | $146,520 |
| 2022 | $4,868 +22.1% | $146,520 +27.8% |
Find assessor info on the county website
Neighborhood: 30180
Nearby schools
GreatSchools rating
- 5/10Mirror Lake Elementary SchoolGrades: PK-5Distance: 0.2 mi
- 6/10Mason Creek Middle SchoolGrades: 6-8Distance: 3.2 mi
- 5/10Douglas County High SchoolGrades: 9-12Distance: 7.9 mi
Schools provided by the listing agent
- Elementary: Mirror Lake
- Middle: Fairplay
- High: Douglas County
Source: FMLS GA. This data may not be complete. We recommend contacting the local school district to confirm school assignments for this home.
Get a cash offer in 3 minutes
Find out how much your home could sell for in as little as 3 minutes with a no-obligation cash offer.
Estimated market value
$416,500
Get a cash offer in 3 minutes
Find out how much your home could sell for in as little as 3 minutes with a no-obligation cash offer.
Estimated market value
$416,500

