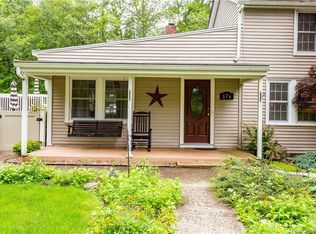Awesome raised ranch in a Nature lovers paradise on a picturesque corner lot. Two (2) car garage . Nice wide board wood floors on main level. Potential 4th bedroom or office, Basement has heated garage, nice workshop and a wood stove. Potential for family room in lower level. Plenty of storage and living space. Well built shed with power. New flues in fireplace. Full bathroom off master bedroom. Newer warm air furnace, oil tank and hot water heater. New roof Dec.2019. Enjoy the goldfish ponds and the privacy on the 1 acre of spacious land .
This property is off market, which means it's not currently listed for sale or rent on Zillow. This may be different from what's available on other websites or public sources.
