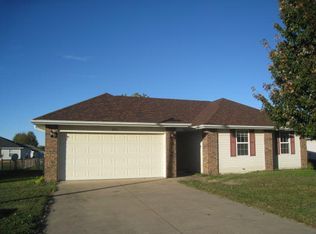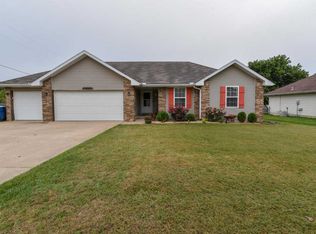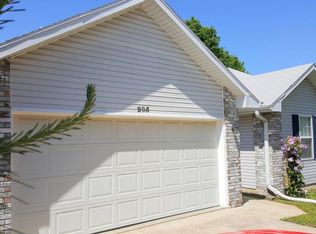Closed
Price Unknown
206 E Robin Road, Clever, MO 65631
3beds
1,367sqft
Single Family Residence
Built in 1998
10,018.8 Square Feet Lot
$232,300 Zestimate®
$--/sqft
$1,275 Estimated rent
Home value
$232,300
$221,000 - $244,000
$1,275/mo
Zestimate® history
Loading...
Owner options
Explore your selling options
What's special
Back on market...no fault to seller. Beautiful one level home in the Clever school district. Fenced back yard, perfect for dogs &/or kids.So many updates make this home move in ready. NEW roof & hot water heater in 2015, NEW HVAC in 2017, NEW Anderson windows in 2019 with Lifetime Transferrable Warranty. NEW kitchen, bathroom & laundry room floors, primary bathroom shower door, kitchen and bathroom faucets all in December 2022. NEW carpet in bedrooms in 2021, NEW deck door & storm door in 2019, NEW entry & kitchen light fixtures and added living room sconces. Laundry room is larger enough to double as a pantry.NEW refrigerator, dishwasher & microwave in 2019, which all stay along with Washer & Dryer.
Zillow last checked: 8 hours ago
Listing updated: August 29, 2025 at 08:07am
Listed by:
Elizabeth Gold 417-569-6695,
ReeceNichols - Springfield
Bought with:
Tracey Lynne Lightfoot, 2013014900
Lightfoot & Youngblood Investment Real Estate LLC
Source: SOMOMLS,MLS#: 60236583
Facts & features
Interior
Bedrooms & bathrooms
- Bedrooms: 3
- Bathrooms: 2
- Full bathrooms: 2
Primary bedroom
- Area: 186
- Dimensions: 15 x 12.4
Bedroom 2
- Area: 115
- Dimensions: 11.5 x 10
Bedroom 3
- Area: 115
- Dimensions: 11.5 x 10
Primary bathroom
- Area: 42
- Dimensions: 8.4 x 5
Bathroom full
- Area: 39.01
- Dimensions: 8.3 x 4.7
Dining area
- Area: 47.5
- Dimensions: 5 x 9.5
Entry hall
- Area: 40.5
- Dimensions: 7.5 x 5.4
Kitchen
- Area: 76.5
- Dimensions: 9 x 8.5
Laundry
- Area: 51
- Dimensions: 8.5 x 6
Living room
- Area: 237.9
- Dimensions: 18.3 x 13
Heating
- Central, Electric
Cooling
- Central Air, Ceiling Fan(s)
Appliances
- Included: Dishwasher, Built-In Electric Oven, Dryer, Washer, Microwave, Refrigerator, Electric Water Heater, Disposal
- Laundry: Main Level, W/D Hookup
Features
- High Speed Internet, Tray Ceiling(s), Walk-In Closet(s), Walk-in Shower
- Flooring: Carpet, Laminate
- Doors: Storm Door(s)
- Windows: Double Pane Windows
- Has basement: No
- Attic: Pull Down Stairs
- Has fireplace: Yes
- Fireplace features: Living Room
Interior area
- Total structure area: 1,367
- Total interior livable area: 1,367 sqft
- Finished area above ground: 1,367
- Finished area below ground: 0
Property
Parking
- Total spaces: 2
- Parking features: Driveway, Paved
- Attached garage spaces: 2
- Has uncovered spaces: Yes
Features
- Levels: One
- Stories: 1
- Patio & porch: Covered, Front Porch, Deck
- Exterior features: Rain Gutters
- Fencing: Chain Link,Shared
- Has view: Yes
- View description: City
Lot
- Size: 10,018 sqft
- Dimensions: 80 x 127.11
- Features: Landscaped, Level, Dead End Street
Details
- Parcel number: 090420001001003024
Construction
Type & style
- Home type: SingleFamily
- Architectural style: Traditional
- Property subtype: Single Family Residence
Materials
- Brick, Vinyl Siding
- Foundation: Poured Concrete
- Roof: Composition
Condition
- Year built: 1998
Utilities & green energy
- Sewer: Public Sewer
- Water: Public
Community & neighborhood
Security
- Security features: Smoke Detector(s)
Location
- Region: Clever
- Subdivision: Pacific Hts
Other
Other facts
- Listing terms: Cash,VA Loan,USDA/RD,FHA,Conventional
- Road surface type: Asphalt, Concrete
Price history
| Date | Event | Price |
|---|---|---|
| 5/31/2023 | Sold | -- |
Source: | ||
| 4/24/2023 | Pending sale | $220,000$161/sqft |
Source: | ||
| 4/15/2023 | Listed for sale | $220,000$161/sqft |
Source: | ||
| 4/3/2023 | Pending sale | $220,000$161/sqft |
Source: | ||
| 2/16/2023 | Listed for sale | $220,000+144.7%$161/sqft |
Source: | ||
Public tax history
| Year | Property taxes | Tax assessment |
|---|---|---|
| 2024 | $1,277 | $20,670 |
| 2023 | $1,277 +10.2% | $20,670 +10.8% |
| 2022 | $1,158 | $18,660 |
Find assessor info on the county website
Neighborhood: 65631
Nearby schools
GreatSchools rating
- 7/10Clever Elementary SchoolGrades: PK-8Distance: 0.4 mi
- 7/10Clever High SchoolGrades: 9-12Distance: 0.3 mi
Schools provided by the listing agent
- Elementary: Clever
- Middle: Clever
- High: Clever
Source: SOMOMLS. This data may not be complete. We recommend contacting the local school district to confirm school assignments for this home.


