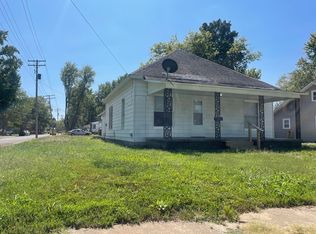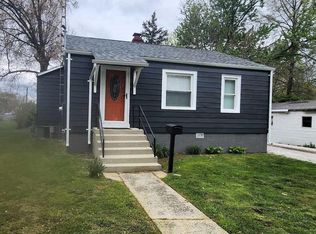Closed
$128,000
206 E Reed St, Benton, IL 62812
2beds
1,100sqft
Single Family Residence
Built in 1919
9,583.2 Square Feet Lot
$129,800 Zestimate®
$116/sqft
$792 Estimated rent
Home value
$129,800
Estimated sales range
Not available
$792/mo
Zestimate® history
Loading...
Owner options
Explore your selling options
What's special
If you are looking for an updated and affordable home, here it is! This 2 bedroom, 1 bath home has an office and has recently had many updates including; New trusses, roof & decking in 2021, New electric hot water heater in 2021, New refrigerator and range in 2021, New flooring in 2023, Complete bathroom remodel in 2023, New HVAC in 2024, All interior doors replaced in 2025, Rear entry door replaced in 2025, and the chain-link fence was replaced in 2021, There's not much to do with this home but move-in! Schedule your showing today!
Zillow last checked: 8 hours ago
Listing updated: January 08, 2026 at 09:17am
Listing courtesy of:
RON JONES 618-218-2776,
Homefinders Realty
Bought with:
Amy Dodd
VIP Realty
Source: MRED as distributed by MLS GRID,MLS#: EB458312
Facts & features
Interior
Bedrooms & bathrooms
- Bedrooms: 2
- Bathrooms: 1
- Full bathrooms: 1
Primary bedroom
- Features: Flooring (Laminate)
- Level: Main
- Area: 198 Square Feet
- Dimensions: 11x18
Bedroom 2
- Features: Flooring (Laminate)
- Level: Main
- Area: 110 Square Feet
- Dimensions: 10x11
Kitchen
- Features: Flooring (Laminate)
- Level: Main
- Area: 195 Square Feet
- Dimensions: 15x13
Laundry
- Features: Flooring (Laminate)
- Level: Main
- Area: 65 Square Feet
- Dimensions: 13x5
Living room
- Features: Flooring (Laminate)
- Level: Main
- Area: 182 Square Feet
- Dimensions: 13x14
Office
- Features: Flooring (Laminate)
- Level: Main
- Area: 70 Square Feet
- Dimensions: 10x7
Heating
- Natural Gas
Cooling
- Central Air
Appliances
- Included: Dishwasher, Range, Range Hood, Refrigerator, Electric Water Heater
Features
- Windows: Window Treatments
- Basement: Egress Window
Interior area
- Total interior livable area: 1,100 sqft
Property
Parking
- Parking features: Gravel, No Garage
Features
- Patio & porch: Deck
- Fencing: Fenced
Lot
- Size: 9,583 sqft
- Dimensions: 64x150
- Features: Level
Details
- Parcel number: 0818255004
Construction
Type & style
- Home type: SingleFamily
- Architectural style: Bungalow
- Property subtype: Single Family Residence
Materials
- Vinyl Siding, Frame
- Foundation: Block
Condition
- New construction: No
- Year built: 1919
Utilities & green energy
- Sewer: Public Sewer
- Water: Public
- Utilities for property: Cable Available
Community & neighborhood
Location
- Region: Benton
- Subdivision: None
Other
Other facts
- Listing terms: Other
Price history
| Date | Event | Price |
|---|---|---|
| 7/21/2025 | Sold | $128,000-1.5%$116/sqft |
Source: | ||
| 6/12/2025 | Contingent | $129,900$118/sqft |
Source: | ||
| 6/10/2025 | Listed for sale | $129,900+160.3%$118/sqft |
Source: | ||
| 1/14/2021 | Listing removed | -- |
Source: | ||
| 10/14/2020 | Listed for sale | $49,900$45/sqft |
Source: HOMEFINDERS REALTY #EB435988 Report a problem | ||
Public tax history
| Year | Property taxes | Tax assessment |
|---|---|---|
| 2024 | $1,261 +5.6% | $14,645 +14% |
| 2023 | $1,194 +5% | $12,845 +10% |
| 2022 | $1,138 +7.9% | $11,675 +14% |
Find assessor info on the county website
Neighborhood: 62812
Nearby schools
GreatSchools rating
- 5/10Benton Grade School 5-8Grades: 5-8Distance: 1.2 mi
- 5/10Benton Cons High SchoolGrades: 9-12Distance: 0.6 mi
- 3/10Benton Grade School K-4Grades: PK-4Distance: 1.3 mi
Schools provided by the listing agent
- Elementary: Benton
- Middle: Benton
- High: Benton Consolidated High School
Source: MRED as distributed by MLS GRID. This data may not be complete. We recommend contacting the local school district to confirm school assignments for this home.

Get pre-qualified for a loan
At Zillow Home Loans, we can pre-qualify you in as little as 5 minutes with no impact to your credit score.An equal housing lender. NMLS #10287.

