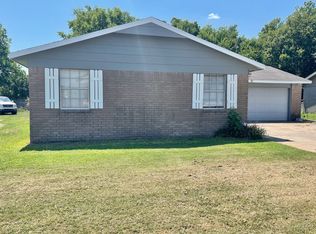Sold for $123,000 on 01/18/23
$123,000
206 E Forest St, Skiatook, OK 74070
3beds
988sqft
Single Family Residence
Built in 1976
8,189.28 Square Feet Lot
$152,500 Zestimate®
$124/sqft
$1,131 Estimated rent
Home value
$152,500
$142,000 - $163,000
$1,131/mo
Zestimate® history
Loading...
Owner options
Explore your selling options
What's special
INVESTORS AND BUYERS here is an amazing opportunity to purchase TWO properties next to one another. 206 ( MLS #2227952) & 202 ( MLS #2227945) E. Forest Street. Family owned properties. The 206 Home is 3 Bedrooms, 1 Bath Move In Ready with newer HVAC, Hot Water Tank, and Fresh Paint Throughout. Fridge, Washer, and Dryer to stay with home. Oversized Two-Car Garage. Covered Front Porch and Amazing Backyard and Patio that is Fenced. Great Location Close To: Marrs Elementary, Skiatook Swimming Pool, and Skiatook Airport. Home is being sold AS-IS.
Zillow last checked: 8 hours ago
Listing updated: January 20, 2023 at 07:51am
Listed by:
Cheryl Snow 918-582-7653,
Chinowth & Cohen
Bought with:
Marilyn Morenz, 144015
Chinowth & Cohen
Source: MLS Technology, Inc.,MLS#: 2227952 Originating MLS: MLS Technology
Originating MLS: MLS Technology
Facts & features
Interior
Bedrooms & bathrooms
- Bedrooms: 3
- Bathrooms: 1
- Full bathrooms: 1
Heating
- Central, Gas
Cooling
- Central Air
Appliances
- Included: Dryer, Disposal, Oven, Range, Refrigerator, Washer, Gas Oven, Gas Range, Gas Water Heater
- Laundry: Electric Dryer Hookup
Features
- Attic, Laminate Counters, Solid Surface Counters, Ceiling Fan(s), Programmable Thermostat
- Flooring: Carpet, Laminate, Tile
- Doors: Insulated Doors, Storm Door(s)
- Windows: Casement Window(s), Vinyl, Wood Frames
- Basement: None
- Has fireplace: No
Interior area
- Total structure area: 988
- Total interior livable area: 988 sqft
Property
Parking
- Total spaces: 2
- Parking features: Attached, Garage, Shelves
- Attached garage spaces: 2
Features
- Levels: One
- Stories: 1
- Patio & porch: Covered, Patio, Porch
- Exterior features: Concrete Driveway, Rain Gutters, Satellite Dish
- Pool features: None
- Fencing: Chain Link
- Waterfront features: Other
- Body of water: Skiatook Lake
Lot
- Size: 8,189 sqft
- Features: None
Details
- Additional structures: None
- Parcel number: 63310222617200
- Special conditions: Relocation
Construction
Type & style
- Home type: SingleFamily
- Architectural style: Ranch
- Property subtype: Single Family Residence
Materials
- Brick, Vinyl Siding, Wood Frame
- Foundation: Slab
- Roof: Asphalt,Fiberglass
Condition
- Year built: 1976
Utilities & green energy
- Sewer: Public Sewer
- Water: Public
- Utilities for property: Electricity Available, Natural Gas Available, Phone Available, Water Available
Green energy
- Energy efficient items: Doors
Community & neighborhood
Security
- Security features: No Safety Shelter
Community
- Community features: Gutter(s), Sidewalks
Location
- Region: Skiatook
- Subdivision: South Park Addn
Other
Other facts
- Listing terms: Conventional,Other
Price history
| Date | Event | Price |
|---|---|---|
| 1/18/2023 | Sold | $123,000+7%$124/sqft |
Source: | ||
| 8/29/2022 | Pending sale | $114,900$116/sqft |
Source: | ||
| 8/15/2022 | Listed for sale | $114,900$116/sqft |
Source: | ||
Public tax history
Tax history is unavailable.
Neighborhood: 74070
Nearby schools
GreatSchools rating
- 9/10Marrs Elementary SchoolGrades: PK-1Distance: 0.2 mi
- 6/10Newman Middle SchoolGrades: 6-8Distance: 1.4 mi
- 6/10Skiatook High SchoolGrades: 9-12Distance: 1.2 mi
Schools provided by the listing agent
- Elementary: Skiatook
- High: Skiatook
- District: Skiatook - Sch Dist (7)
Source: MLS Technology, Inc.. This data may not be complete. We recommend contacting the local school district to confirm school assignments for this home.

Get pre-qualified for a loan
At Zillow Home Loans, we can pre-qualify you in as little as 5 minutes with no impact to your credit score.An equal housing lender. NMLS #10287.

