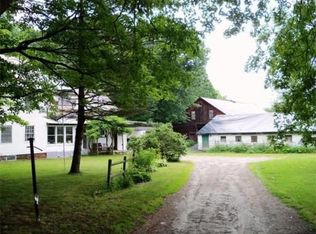One Owner Cape nestled on a hillside overlooking an apple orchard (many varieties) and cleared pasture. Perfect for horse`s or other animals one may want to raise and it comes with a 30 x 20 Barn with (2) 10 x 10 stalls, tack room (can be heated) ,8' hallway for cross ties and Hay mound that can hold 500 bales. The home consists of 3 levels of living, master suite on the first level, along with an open kitchen /dining area with access to the deck. upper floor features 2 spacious bedrooms , full bath and office/game room. Last but not least is a in-law apartment consisting of a bedroom and combination kitchen/living area. All this on 30+/- acres
This property is off market, which means it's not currently listed for sale or rent on Zillow. This may be different from what's available on other websites or public sources.
