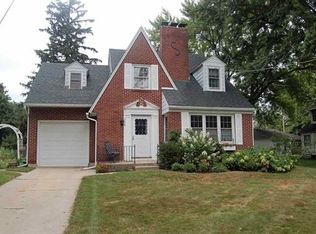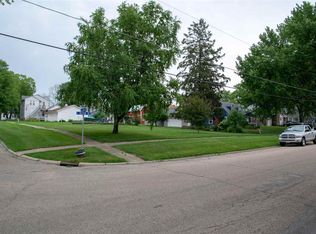WELCOME HOME! Warm and cozy cape cod with fabulous features. From the large front porch, the stone fireplace in the living room, and the water feature in the ultimate backyard garden, you will feel at home. Incredible landscaping. The 26' x 34' garage was built in 2014 for great storage or projects.
This property is off market, which means it's not currently listed for sale or rent on Zillow. This may be different from what's available on other websites or public sources.


