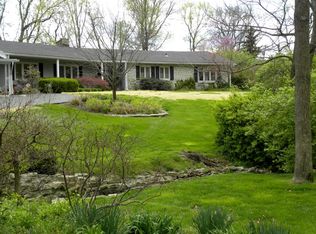Sold on 07/06/23
Street View
Price Unknown
206 E Brandon Rd, Columbia, MO 65203
3beds
2,405sqft
Single Family Residence
Built in 1950
0.86 Acres Lot
$583,700 Zestimate®
$--/sqft
$2,350 Estimated rent
Home value
$583,700
$537,000 - $642,000
$2,350/mo
Zestimate® history
Loading...
Owner options
Explore your selling options
What's special
Stunning raised ranch w/ basement on almost an acre manicured and irrigated lot and flowing stream in Grasslands subdivision. This 2 owner home has amazing natural light and has been meticulously maintained. New roof 2022, newer between the blinds Pella windows, amazing designer remodeled kitchen ( Corian countertops with integrated sink, cherry cabinets, window over sink, walk in pantry, appliances, eat in area), updated insulation, updated main level bathrooms, crown molding and more. Main level : Master suite w/ walk in closet and bath with walk in shower. 2 other main level bedrooms & full bath plus formal dining. Lower level boasts a huge laundry room ( washer/dryer convey ),large family room & bath. Plentiful storage with additional above garage storage as well. See more.... Relax on the oversized extended living patio area just outside the main level dining room, or enjoy a walk , bike ride, or drive through the subdivision to explore the neighborhood park. This home is also just minutes to MU campus, hospitals , athletic arenas /stadiums, public library, MKT trail and parks and downtown Columbia District with plentiful entertainment, dining , shopping and art.
Zillow last checked: 8 hours ago
Listing updated: September 03, 2024 at 09:02pm
Listed by:
Marshelle E Clark, PC 573-268-0157,
Weichert, Realtors - First Tier 573-256-8601
Bought with:
Jackie Bulgin, 1999022741
Weichert, Realtors - House of Brokers
Source: CBORMLS,MLS#: 414112
Facts & features
Interior
Bedrooms & bathrooms
- Bedrooms: 3
- Bathrooms: 3
- Full bathrooms: 3
Primary bedroom
- Description: walk in closet with built ins
- Level: Main
- Area: 187.44
- Dimensions: 14.2 x 13.2
Bedroom 2
- Description: double closets and built in
- Level: Main
- Area: 121.33
- Dimensions: 11.02 x 11.01
Bedroom 3
- Description: faces front of home
- Level: Main
- Area: 131.95
- Dimensions: 13.09 x 10.08
Dining room
- Description: Walks out to huge patio and lots of windows
- Level: Main
- Area: 182.53
- Dimensions: 18.09 x 10.09
Family room
- Description: tile and built ins plus 7 x 7 alcove
- Level: Lower
- Area: 330
- Dimensions: 22 x 15
Garage
- Description: Accessible storage 20 x 15 above garage
- Level: Lower
- Area: 484
- Dimensions: 22 x 22
Kitchen
- Description: Remodeled , corian countertops, walk in pantry,etc
- Level: Main
- Area: 144.18
- Dimensions: 16.02 x 9
Living room
- Description: wood burning fireplace , south facing windows
- Level: Main
- Area: 301.2
- Dimensions: 20.04 x 15.03
Other
- Description: Walk in closet master
- Level: Main
- Area: 40
- Dimensions: 8 x 5
Other
- Description: hvac , water heater and unfinished area
- Level: Lower
- Area: 60
- Dimensions: 12 x 5
Utility room
- Description: washer and dryer convey
- Level: Lower
- Area: 68.93
- Dimensions: 11.3 x 6.1
Heating
- Heat Pump, Forced Air, Electric
Cooling
- Central Electric
Appliances
- Included: Water Softener Owned
- Laundry: Washer/Dryer Hookup
Features
- High Speed Internet, Tub/Shower, Stand AloneShwr/MBR, Sump Pump, Walk-In Closet(s), Smart Thermostat, Eat-in Kitchen, Formal Dining, Cabinets-Custom Blt, Solid Surface Counters, Wood Cabinets, Pantry
- Flooring: Wood, Carpet, Ceramic Tile, Laminate
- Windows: Window Treatments
- Basement: Walk-Out Access,Crawl Space
- Has fireplace: Yes
- Fireplace features: Living Room, Wood Burning, Screen
Interior area
- Total structure area: 2,405
- Total interior livable area: 2,405 sqft
- Finished area below ground: 500
Property
Parking
- Total spaces: 2
- Parking features: Attached, Garage Faces Side, Paved
- Attached garage spaces: 2
Features
- Patio & porch: Concrete, Rear Porch
- Fencing: None
- Waterfront features: Stream
Lot
- Size: 0.86 Acres
- Dimensions: 135.5 x 286.85
- Features: Level
- Residential vegetation: Partially Wooded
Details
- Additional structures: None
- Parcel number: 166110001133.00 01
- Zoning description: R-1 One- Family Dwelling*
Construction
Type & style
- Home type: SingleFamily
- Architectural style: Ranch
- Property subtype: Single Family Residence
Materials
- Foundation: Concrete Perimeter
- Roof: ArchitecturalShingle
Condition
- Year built: 1950
Utilities & green energy
- Electric: City
- Gas: Gas-Natural
- Sewer: City
- Water: Public
- Utilities for property: Natural Gas Connected, Trash-City
Community & neighborhood
Security
- Security features: Smoke Detector(s)
Location
- Region: Columbia
- Subdivision: Grasslands
HOA & financial
HOA
- Has HOA: Yes
- HOA fee: $50 annually
Other
Other facts
- Road surface type: Paved
Price history
| Date | Event | Price |
|---|---|---|
| 7/6/2023 | Sold | -- |
Source: | ||
| 6/9/2023 | Listed for sale | $500,000$208/sqft |
Source: | ||
Public tax history
| Year | Property taxes | Tax assessment |
|---|---|---|
| 2025 | -- | $45,429 +14.5% |
| 2024 | $2,676 +0.8% | $39,672 |
| 2023 | $2,654 +8.1% | $39,672 +8% |
Find assessor info on the county website
Neighborhood: Grasslands
Nearby schools
GreatSchools rating
- 7/10Ulysses S. Grant Elementary SchoolGrades: PK-5Distance: 0.9 mi
- 9/10Jefferson Jr. High SchoolGrades: 6-8Distance: 1.4 mi
- 7/10David H. Hickman High SchoolGrades: PK,9-12Distance: 1.7 mi
Schools provided by the listing agent
- Elementary: Grant
- Middle: Jefferson
- High: Hickman
Source: CBORMLS. This data may not be complete. We recommend contacting the local school district to confirm school assignments for this home.
