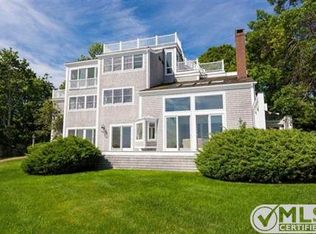Magnificent waterfront home boasts sensational panoramic bay and Nantucket Sound views with deep water dock on East Bay. Privately set and meticulously maintained, this seaside retreat features an impeccably designed chef's kitchen that opens to a sun-filled great room, relaxed dining room, and fireplaced living room - all with soaring ceilings and spectacular water views. Other highlights include finely appointed first-floor master suite with private deck, elegant second-floor master suite, two nicely appointed guest bedrooms, beautiful spa-like bathrooms, and expansive deck overlooking the harbor. Extensive 2018 renovations included new kitchen, four new bathrooms, new fireplaces, refinished floors, new deck, and new entrance. Located just a short walk to Dowses Beach and Village amenities, this coastal oasis provides a stunning palette for a lifetime of summertime memories.
This property is off market, which means it's not currently listed for sale or rent on Zillow. This may be different from what's available on other websites or public sources.
