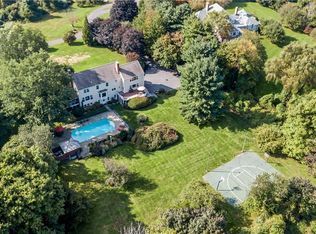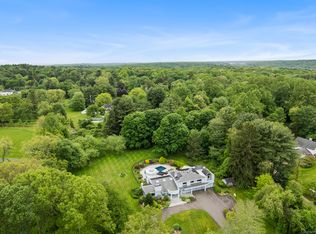Sold for $2,100,000
$2,100,000
206 Dudley Road, Wilton, CT 06897
4beds
7,284sqft
Single Family Residence
Built in 1982
2.65 Acres Lot
$2,563,100 Zestimate®
$288/sqft
$7,136 Estimated rent
Home value
$2,563,100
$2.26M - $2.92M
$7,136/mo
Zestimate® history
Loading...
Owner options
Explore your selling options
What's special
This spectacular custom home with a lavish new gunite pool is set on 2.6 +/- acres of prime, park-like property in one of South Wilton's most highly-desired areas. This impressive estate residence is located at the end of a spur, in tranquil & private surroundings. Stone entry pillars welcome you to a gracious circular driveway that leads to this Colonial remodeled/expanded by Louise Brooks. The result is a home w/unique character & authenticity. The foyer showcases exquisite millwork, opening to an entertaining-sized LR w/cath ceil & 1st of 4 fpls. Handsome lib w/quality built-ins & views of the grounds. The essence of Connecticut grace is felt in the formal DR, w/arched cased openings, barrel-vltd ceil, lit built-ins, fpl, adjacent bar & incredible windows. The gourmet kitchen has fine cabinetry, copper hood, island, pantry & serving areas, all opening into an astonishing Great Room w/soaring atrium ceiling, htd flr, vast windows w/scenic views & French doors to stone terrace. The primary suite has a king-sized BR, luxuriously fitted walk-in clst & lrg bth w/glass shower/sep tub. Each of the remaining BRs has wood floors & spacious clsts. The bonus rm/poss. 5th BR has a private entry available & can accommodate an in-law/guest suite. 3-car garage, sky-lit mudrm. The finished, walk-out LL has tremendous space for any need, plus excellent storage. New htd pool w/auto cover is set amid flat lawns.
Zillow last checked: 8 hours ago
Listing updated: November 05, 2024 at 01:42pm
Listed by:
Bross Chingas Bross Team at Coldwell Banker,
Alexander H. Chingas 203-451-0081,
Coldwell Banker Realty 203-227-8424
Bought with:
Howard Dubman, RES.0762355
Century 21 AllPoints Realty
Source: Smart MLS,MLS#: 24046430
Facts & features
Interior
Bedrooms & bathrooms
- Bedrooms: 4
- Bathrooms: 4
- Full bathrooms: 3
- 1/2 bathrooms: 1
Primary bedroom
- Features: Full Bath, Walk-In Closet(s), Hardwood Floor
- Level: Upper
Bedroom
- Features: Hardwood Floor
- Level: Upper
Bedroom
- Features: Hardwood Floor
- Level: Upper
Bedroom
- Features: Hardwood Floor
- Level: Upper
Dining room
- Features: 2 Story Window(s), High Ceilings, Built-in Features, Gas Log Fireplace, French Doors, Hardwood Floor
- Level: Main
Family room
- Features: Built-in Features, Fireplace, French Doors, Hardwood Floor
- Level: Main
Great room
- Features: 2 Story Window(s), High Ceilings, Cathedral Ceiling(s), Built-in Features, Fireplace, French Doors
- Level: Main
Kitchen
- Features: High Ceilings, Granite Counters, Dining Area, Pantry, Hardwood Floor
- Level: Main
Library
- Features: Built-in Features, Hardwood Floor
- Level: Main
Living room
- Features: 2 Story Window(s), High Ceilings, Cathedral Ceiling(s), Fireplace, Hardwood Floor
- Level: Main
Other
- Features: Bookcases, Built-in Features, Wall/Wall Carpet
- Level: Lower
Rec play room
- Features: High Ceilings, Walk-In Closet(s), Hardwood Floor
- Level: Upper
Rec play room
- Features: Wall/Wall Carpet
- Level: Lower
Heating
- Forced Air, Oil
Cooling
- Central Air
Appliances
- Included: Gas Cooktop, Oven, Microwave, Range Hood, Subzero, Dishwasher, Washer, Dryer, Water Heater
- Laundry: Main Level, Mud Room
Features
- Entrance Foyer
- Doors: French Doors
- Windows: Thermopane Windows
- Basement: Full,Storage Space,Finished,Interior Entry,Liveable Space
- Attic: Access Via Hatch
- Number of fireplaces: 4
Interior area
- Total structure area: 7,284
- Total interior livable area: 7,284 sqft
- Finished area above ground: 5,647
- Finished area below ground: 1,637
Property
Parking
- Total spaces: 3
- Parking features: Attached, Garage Door Opener
- Attached garage spaces: 3
Features
- Patio & porch: Terrace, Porch, Patio
- Exterior features: Rain Gutters, Lighting, Underground Sprinkler
- Has private pool: Yes
- Pool features: Gunite, Heated, Auto Cleaner, In Ground
- Fencing: Wood,Partial
Lot
- Size: 2.65 Acres
- Features: Level, Cul-De-Sac, Landscaped
Details
- Parcel number: 1923620
- Zoning: R-2
- Other equipment: Generator
Construction
Type & style
- Home type: SingleFamily
- Architectural style: Colonial
- Property subtype: Single Family Residence
Materials
- Clapboard, Brick
- Foundation: Concrete Perimeter
- Roof: Asphalt
Condition
- New construction: No
- Year built: 1982
Utilities & green energy
- Sewer: Septic Tank
- Water: Well
Green energy
- Energy efficient items: Windows
Community & neighborhood
Security
- Security features: Security System
Community
- Community features: Golf, Health Club, Library, Medical Facilities, Park, Public Rec Facilities, Shopping/Mall, Tennis Court(s)
Location
- Region: Wilton
Price history
| Date | Event | Price |
|---|---|---|
| 11/5/2024 | Sold | $2,100,000+5.1%$288/sqft |
Source: | ||
| 9/13/2024 | Listed for sale | $1,999,000+49.7%$274/sqft |
Source: | ||
| 10/1/2020 | Sold | $1,335,000-4.3%$183/sqft |
Source: | ||
| 8/23/2020 | Price change | $1,395,000-6.7%$192/sqft |
Source: William Raveis Real Estate #170304892 Report a problem | ||
| 7/23/2020 | Price change | $1,495,000-11.8%$205/sqft |
Source: William Raveis Real Estate #170304892 Report a problem | ||
Public tax history
| Year | Property taxes | Tax assessment |
|---|---|---|
| 2025 | $32,819 +13.8% | $1,344,490 +11.6% |
| 2024 | $28,842 +4.7% | $1,204,770 +28% |
| 2023 | $27,546 +9.5% | $941,430 +5.6% |
Find assessor info on the county website
Neighborhood: 06897
Nearby schools
GreatSchools rating
- 9/10Cider Mill SchoolGrades: 3-5Distance: 2 mi
- 9/10Middlebrook SchoolGrades: 6-8Distance: 2.1 mi
- 10/10Wilton High SchoolGrades: 9-12Distance: 2.2 mi
Schools provided by the listing agent
- Elementary: Miller-Driscoll
- Middle: Middlebrook,Cider Mill
- High: Wilton
Source: Smart MLS. This data may not be complete. We recommend contacting the local school district to confirm school assignments for this home.
Sell for more on Zillow
Get a Zillow Showcase℠ listing at no additional cost and you could sell for .
$2,563,100
2% more+$51,262
With Zillow Showcase(estimated)$2,614,362

