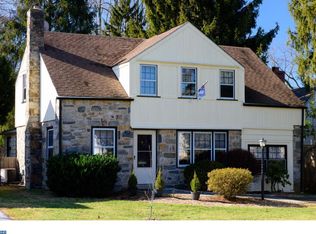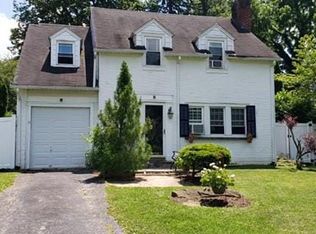Sold for $750,000 on 05/28/24
$750,000
206 Dorset Rd, Devon, PA 19333
3beds
1,906sqft
Single Family Residence
Built in 1940
8,109 Square Feet Lot
$793,300 Zestimate®
$393/sqft
$2,721 Estimated rent
Home value
$793,300
$746,000 - $841,000
$2,721/mo
Zestimate® history
Loading...
Owner options
Explore your selling options
What's special
Step into a realm of tranquility and refined elegance as you cross the threshold of this remarkable home. Nestled in a coveted locale, just moments away from the Devon Horse Show, Anthropologie, Terrain, and Vetri, 206 Dorset presents an unparalleled blend of convenience and sophistication. Embracing the essence of modern living, the family room welcomes you with the warmth of a cozy wood-burning fireplace, seamlessly flowing into a chef's kitchen adorned with top-of-the-line KitchenAid stainless steel appliances. The expansive quartz center island serves as the heart of the home, an ideal setting for hosting gatherings and creating cherished memories. Elegant wide plank hardwood floors grace the entirety of the first floor, where a gracious dining room and a powder room adorned with exposed brick walls await. Stepping outside, you're greeted by a sprawling stone patio enveloped by professionally landscaped gardens, offering a serene sanctuary for both relaxation and entertainment. The expansive backyard beckons for outdoor activities, with ample space for a game of touch football or leisurely strolls. A covered sitting area, complete with a wall heater, ensures year-round comfort, perfect for enjoying crisp autumn evenings or early spring nights. Illuminated by enchanting patio lighting, the outdoor dining area, nestled against a curved stone wall, sets the stage for al fresco dining under the stars. Ascending to the second floor, three bedrooms await, each offering generous closet space to accommodate your storage needs. The primary suite exudes luxury with a vanity and professional closet organizers, providing a haven of tranquility and organization. The renovated bathroom indulges with shower jets and a laundry area, elevating the home's comfort and convenience to new heights. Additional amenities include a partially finished basement, with the remainder serving as convenient storage. There is also a walk-up floored attic for storage. Throughout the home, new Pella windows invite an abundance of natural light, creating a bright and airy ambiance that complements the home's inviting atmosphere.
Zillow last checked: 8 hours ago
Listing updated: May 31, 2024 at 06:53am
Listed by:
Derek Eisenberg 877-996-5728,
Continental Real Estate Group
Bought with:
DONNA Baldino, RS345128
Keller Williams Select Realtors of Annapolis
Source: Bright MLS,MLS#: PACT2063884
Facts & features
Interior
Bedrooms & bathrooms
- Bedrooms: 3
- Bathrooms: 2
- Full bathrooms: 1
- 1/2 bathrooms: 1
- Main level bathrooms: 1
Basement
- Area: 472
Heating
- Hot Water, Natural Gas
Cooling
- Central Air, Electric
Appliances
- Included: Dishwasher, Disposal, Exhaust Fan, Oven/Range - Gas, Microwave, Built-In Range, Washer/Dryer Stacked, Water Heater, Gas Water Heater
- Laundry: Dryer In Unit, Upper Level, Washer In Unit
Features
- Dining Area, Kitchen Island, Combination Kitchen/Living, Recessed Lighting, Kitchen - Gourmet, Cedar Closet(s), Ceiling Fan(s), Dry Wall, Plaster Walls
- Flooring: Hardwood, Wood
- Windows: Double Pane Windows, Insulated Windows, Window Treatments
- Basement: Partial,Partially Finished
- Number of fireplaces: 1
- Fireplace features: Brick
Interior area
- Total structure area: 2,148
- Total interior livable area: 1,906 sqft
- Finished area above ground: 1,676
- Finished area below ground: 230
Property
Parking
- Total spaces: 3
- Parking features: Driveway
- Uncovered spaces: 3
Accessibility
- Accessibility features: None
Features
- Levels: Two
- Stories: 2
- Exterior features: Lighting, Extensive Hardscape
- Pool features: None
Lot
- Size: 8,109 sqft
Details
- Additional structures: Above Grade, Below Grade
- Parcel number: 5503J0094
- Zoning: R4
- Special conditions: Standard
Construction
Type & style
- Home type: SingleFamily
- Architectural style: A-Frame,Colonial
- Property subtype: Single Family Residence
Materials
- Stone
- Foundation: Crawl Space, Slab
- Roof: Shingle
Condition
- New construction: No
- Year built: 1940
Utilities & green energy
- Electric: 200+ Amp Service
- Sewer: Public Sewer
- Water: Public
- Utilities for property: Cable Connected, Phone, Electricity Available, Natural Gas Available, Water Available, Sewer Available
Community & neighborhood
Location
- Region: Devon
- Subdivision: Pheasant Hill
- Municipality: EASTTOWN TWP
Other
Other facts
- Listing agreement: Exclusive Agency
- Listing terms: Conventional,Cash,FHA
- Ownership: Fee Simple
Price history
| Date | Event | Price |
|---|---|---|
| 5/28/2024 | Sold | $750,000+1.4%$393/sqft |
Source: | ||
| 4/22/2024 | Pending sale | $739,900$388/sqft |
Source: | ||
| 4/16/2024 | Listed for sale | $739,900+78.3%$388/sqft |
Source: | ||
| 2/2/2016 | Sold | $415,000-2.4%$218/sqft |
Source: Public Record Report a problem | ||
| 11/18/2015 | Listed for sale | $425,000+11.8%$223/sqft |
Source: Crescent Real Estate #6675425 Report a problem | ||
Public tax history
| Year | Property taxes | Tax assessment |
|---|---|---|
| 2025 | $6,718 +0.1% | $172,700 |
| 2024 | $6,714 +8.7% | $172,700 |
| 2023 | $6,179 +3.2% | $172,700 |
Find assessor info on the county website
Neighborhood: 19333
Nearby schools
GreatSchools rating
- 9/10Devon El SchoolGrades: K-4Distance: 0.6 mi
- 8/10Tredyffrin-Easttown Middle SchoolGrades: 5-8Distance: 1.5 mi
- 9/10Conestoga Senior High SchoolGrades: 9-12Distance: 1.8 mi
Schools provided by the listing agent
- Elementary: Devon
- Middle: T E Middle
- High: Conestoga
- District: Tredyffrin-easttown
Source: Bright MLS. This data may not be complete. We recommend contacting the local school district to confirm school assignments for this home.

Get pre-qualified for a loan
At Zillow Home Loans, we can pre-qualify you in as little as 5 minutes with no impact to your credit score.An equal housing lender. NMLS #10287.
Sell for more on Zillow
Get a free Zillow Showcase℠ listing and you could sell for .
$793,300
2% more+ $15,866
With Zillow Showcase(estimated)
$809,166
