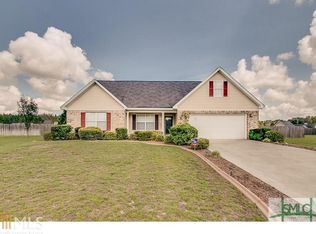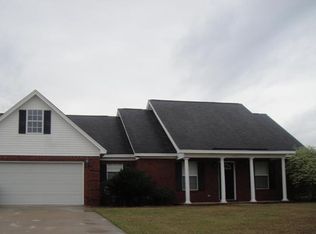Sold for $335,000
$335,000
206 Discovery Lane, Rincon, GA 31326
3beds
1,962sqft
Single Family Residence
Built in 2004
0.52 Acres Lot
$328,300 Zestimate®
$171/sqft
$2,324 Estimated rent
Home value
$328,300
$295,000 - $364,000
$2,324/mo
Zestimate® history
Loading...
Owner options
Explore your selling options
What's special
Welcome to this beautifully updated 3-bed, 2-bath home with a bonus or possible 4th bedroom. Situated on over half an acre with no HOA, this nearly 2,000 sq ft home features vaulted ceilings, an electric fireplace, and a split-bedroom layout for added privacy. The kitchen includes white cabinetry, granite countertops, and stainless-steel appliances. Step outside to your own backyard retreat with a full-sized outdoor bar, perfect for entertaining! With space, style, and standout features, this move-in ready home is a must-see!
Zillow last checked: 8 hours ago
Listing updated: November 10, 2025 at 12:26pm
Listed by:
Luke W. Skelly 912-441-8163,
Next Move Real Estate LLC,
Justin Skelly 912-484-7178,
Next Move Real Estate LLC
Bought with:
Christopher C. Anderson, 439242
Better Homes and Gardens Real
Source: Hive MLS,MLS#: SA334953 Originating MLS: Savannah Multi-List Corporation
Originating MLS: Savannah Multi-List Corporation
Facts & features
Interior
Bedrooms & bathrooms
- Bedrooms: 3
- Bathrooms: 2
- Full bathrooms: 2
Heating
- Central, Electric
Cooling
- Central Air, Electric
Appliances
- Included: Dishwasher, Electric Water Heater, Microwave, Oven, Range, Refrigerator
- Laundry: Laundry Room
Features
- Breakfast Area, Ceiling Fan(s), Primary Suite, Pantry, Tub Shower, Vaulted Ceiling(s), Fireplace
- Windows: Double Pane Windows
- Has fireplace: Yes
- Fireplace features: Electric, Living Room
- Common walls with other units/homes: No Common Walls
Interior area
- Total interior livable area: 1,962 sqft
Property
Parking
- Total spaces: 2
- Parking features: Attached, Garage Door Opener
- Garage spaces: 2
Features
- Patio & porch: Covered, Patio, Porch, Front Porch
- Exterior features: Fire Pit
- Fencing: Wood,Privacy,Yard Fenced
Lot
- Size: 0.52 Acres
Details
- Parcel number: 0434A00000044000
- Zoning: R-1
- Special conditions: Standard
Construction
Type & style
- Home type: SingleFamily
- Architectural style: Traditional
- Property subtype: Single Family Residence
Materials
- Vinyl Siding
- Foundation: Slab
- Roof: Composition
Condition
- New construction: No
- Year built: 2004
Utilities & green energy
- Sewer: Septic Tank
- Water: Shared Well
Green energy
- Energy efficient items: Windows
Community & neighborhood
Location
- Region: Rincon
- Subdivision: Jamestown
HOA & financial
HOA
- Has HOA: No
Other
Other facts
- Listing agreement: Exclusive Right To Sell
- Listing terms: Cash,Conventional,FHA,VA Loan
Price history
| Date | Event | Price |
|---|---|---|
| 10/28/2025 | Sold | $335,000-4.3%$171/sqft |
Source: | ||
| 10/20/2025 | Pending sale | $350,000$178/sqft |
Source: | ||
| 9/25/2025 | Price change | $350,000-6.7%$178/sqft |
Source: | ||
| 9/20/2025 | Price change | $375,000-2.6%$191/sqft |
Source: | ||
| 8/25/2025 | Price change | $385,000-2.5%$196/sqft |
Source: | ||
Public tax history
| Year | Property taxes | Tax assessment |
|---|---|---|
| 2024 | $4,402 +23.4% | $142,526 +18.8% |
| 2023 | $3,568 +2.1% | $120,015 +9.2% |
| 2022 | $3,495 +5.8% | $109,878 +7.2% |
Find assessor info on the county website
Neighborhood: 31326
Nearby schools
GreatSchools rating
- 7/10Blandford Elementary SchoolGrades: PK-5Distance: 2.1 mi
- 7/10South Effingham Middle SchoolGrades: 6-8Distance: 5.5 mi
- 8/10South Effingham High SchoolGrades: 9-12Distance: 5.4 mi
Schools provided by the listing agent
- Elementary: Blandford
- Middle: SEMS
- High: SEHS
Source: Hive MLS. This data may not be complete. We recommend contacting the local school district to confirm school assignments for this home.
Get pre-qualified for a loan
At Zillow Home Loans, we can pre-qualify you in as little as 5 minutes with no impact to your credit score.An equal housing lender. NMLS #10287.
Sell with ease on Zillow
Get a Zillow Showcase℠ listing at no additional cost and you could sell for —faster.
$328,300
2% more+$6,566
With Zillow Showcase(estimated)$334,866

