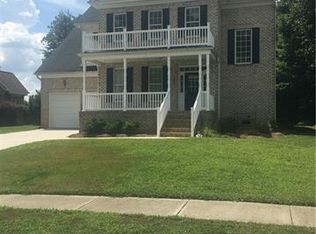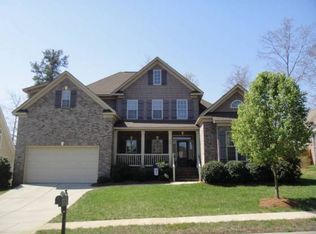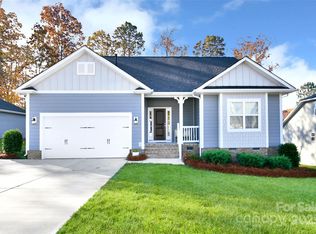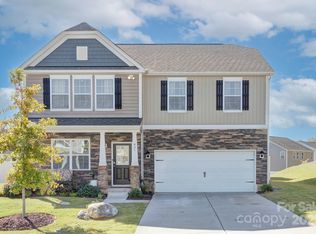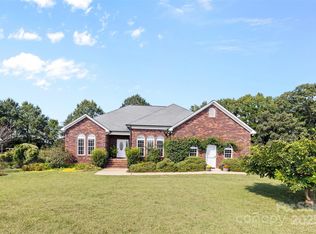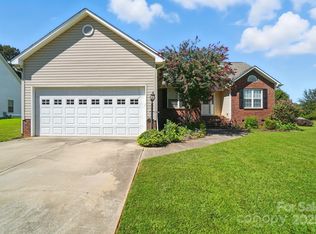Stunning Full-Brick Custom Home in Sought-After Locust Valley — Minutes to Charlotte, Concord & Monroe
Welcome to this impeccably maintained full-brick residence in the highly desirable Locust Valley subdivision, offering the perfect blend of comfort, style, and convenience for today’s modern lifestyle. Ideally located for commuters, this move-in-ready home places you within easy reach of Charlotte, Concord, and Monroe while providing the serenity of a peaceful, established neighborhood.
Step inside to an inviting open floor plan designed for effortless entertaining. The gourmet kitchen boasts granite countertops, stainless steel appliances, a walk-in pantry, and a charming breakfast nook. Flow seamlessly into the formal dining area and dual living spaces—ideal for gatherings both large and intimate.
The main-level primary suite is a true retreat, featuring dual sinks, two spacious walk-in closets, a relaxing whirlpool tub, and a separate walk-in shower. Upstairs, a private bedroom with its own en-suite bath creates the perfect haven for guests.
Outside, your personal oasis awaits. Enjoy the fully fenced backyard from the covered patio, complete with a built-in grilling area and cozy gas fireplace. The spa—recently updated with new filters—adds an extra layer of luxury for unwinding after a long day.
This beautifully cared-for home offers exceptional comfort, thoughtful design, and a location that’s hard to beat. A rare find in Locust Valley—don’t miss your chance to make it yours.
Active
Price cut: $24K (1/30)
$475,000
206 Delancy St, Locust, NC 28097
3beds
2,840sqft
Est.:
Single Family Residence
Built in 2007
0.28 Acres Lot
$459,800 Zestimate®
$167/sqft
$33/mo HOA
What's special
Cozy gas fireplaceGourmet kitchenFull-brick residenceSeparate walk-in showerFully fenced backyardDual living spacesGranite countertops
- 56 days |
- 901 |
- 26 |
Likely to sell faster than
Zillow last checked: 8 hours ago
Listing updated: January 29, 2026 at 04:25pm
Listing Provided by:
Christy Bradshaw christy@christyandcompany.com,
Call It Closed International Inc
Source: Canopy MLS as distributed by MLS GRID,MLS#: 4326241
Tour with a local agent
Facts & features
Interior
Bedrooms & bathrooms
- Bedrooms: 3
- Bathrooms: 3
- Full bathrooms: 3
- Main level bedrooms: 2
Primary bedroom
- Level: Main
Bedroom s
- Level: Main
Bathroom full
- Level: Main
Bathroom full
- Level: Upper
Other
- Level: Upper
Breakfast
- Level: Main
Dining room
- Level: Main
Flex space
- Level: Main
Great room
- Level: Main
Kitchen
- Level: Main
Laundry
- Level: Main
Other
- Level: Main
Study
- Level: Main
Heating
- Central
Cooling
- Central Air
Appliances
- Included: Dishwasher, Disposal, Electric Oven, Electric Range, Microwave, Refrigerator
- Laundry: Main Level
Features
- Has basement: No
Interior area
- Total structure area: 2,840
- Total interior livable area: 2,840 sqft
- Finished area above ground: 2,840
- Finished area below ground: 0
Property
Parking
- Total spaces: 2
- Parking features: Attached Garage, Garage Faces Side, Garage on Main Level
- Attached garage spaces: 2
Features
- Levels: One and One Half
- Stories: 1.5
- Exterior features: Outdoor Kitchen
- Has spa: Yes
- Spa features: Heated
- Fencing: Back Yard
Lot
- Size: 0.28 Acres
Details
- Parcel number: 557502558917
- Zoning: OPS
- Special conditions: Standard
Construction
Type & style
- Home type: SingleFamily
- Property subtype: Single Family Residence
Materials
- Brick Full
- Foundation: Crawl Space
Condition
- New construction: No
- Year built: 2007
Utilities & green energy
- Sewer: Public Sewer
- Water: City
Community & HOA
Community
- Subdivision: Locust Valley
HOA
- Has HOA: Yes
- HOA fee: $399 annually
Location
- Region: Locust
Financial & listing details
- Price per square foot: $167/sqft
- Tax assessed value: $319,693
- Annual tax amount: $4,078
- Date on market: 12/12/2025
- Cumulative days on market: 55 days
- Listing terms: Cash,Conventional,FHA,VA Loan
- Road surface type: Concrete, Paved
Estimated market value
$459,800
$437,000 - $483,000
$2,294/mo
Price history
Price history
| Date | Event | Price |
|---|---|---|
| 1/30/2026 | Price change | $475,000-4.8%$167/sqft |
Source: | ||
| 12/12/2025 | Listed for sale | $499,000+61%$176/sqft |
Source: | ||
| 6/11/2018 | Sold | $310,000-3%$109/sqft |
Source: Public Record Report a problem | ||
| 4/14/2018 | Pending sale | $319,500$113/sqft |
Source: My Lake Home Realty LLC #3368661 Report a problem | ||
| 3/19/2018 | Listed for sale | $319,500$113/sqft |
Source: My Lake Home Realty LLC #3368661 Report a problem | ||
Public tax history
Public tax history
| Year | Property taxes | Tax assessment |
|---|---|---|
| 2025 | $4,078 +17% | $443,266 +38.7% |
| 2024 | $3,485 | $319,693 |
| 2023 | $3,485 -2.5% | $319,693 |
Find assessor info on the county website
BuyAbility℠ payment
Est. payment
$2,665/mo
Principal & interest
$2260
Property taxes
$206
Other costs
$199
Climate risks
Neighborhood: 28097
Nearby schools
GreatSchools rating
- 9/10Locust Elementary SchoolGrades: K-5Distance: 0.4 mi
- 6/10West Stanly Middle SchoolGrades: 6-8Distance: 2.2 mi
- 5/10West Stanly High SchoolGrades: 9-12Distance: 4.2 mi
Schools provided by the listing agent
- Elementary: Locust
- Middle: West Stanly
- High: West Stanly
Source: Canopy MLS as distributed by MLS GRID. This data may not be complete. We recommend contacting the local school district to confirm school assignments for this home.
- Loading
- Loading
