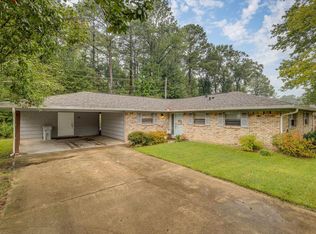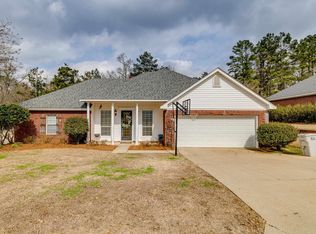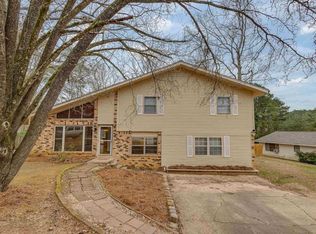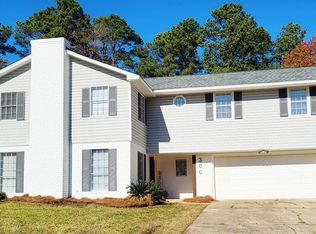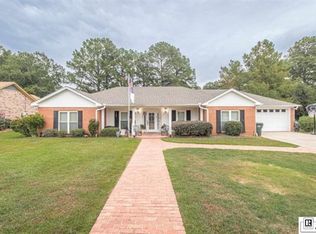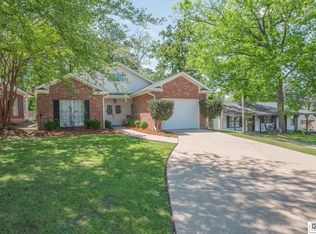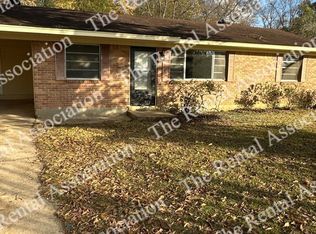This beautifully renovated two-story home features 3 bedrooms and 2.5 bathrooms, offering modern comfort and style throughout. Every detail has been updated—from the brand-new roof, gutters, doors and A/C units to fresh interior paint and new flooring. The kitchen shines with all-new appliances and stunning quartz countertops, creating an inviting space for cooking and entertaining. Upstairs, spacious bedrooms provide plenty of room for rest and relaxation, including a comfortable primary suite with a large walk in closet. Outside, enjoy a fully fenced backyard—perfect for pets, play, or peaceful evenings outdoors. With its complete top-to-bottom renovation, this move-in-ready home blends quality craftsmanship with contemporary charm.
For sale
Price cut: $5K (12/1)
$275,000
206 Del Rey Dr, West Monroe, LA 71291
3beds
2,134sqft
Est.:
Site Build, Residential
Built in 1979
9,583.2 Square Feet Lot
$269,400 Zestimate®
$129/sqft
$-- HOA
What's special
Fully fenced backyardStunning quartz countertopsNew flooringFresh interior paintBrand-new roofAll-new appliancesSpacious bedrooms
- 109 days |
- 874 |
- 38 |
Likely to sell faster than
Zillow last checked: 8 hours ago
Listing updated: February 16, 2026 at 12:06pm
Listed by:
Harrison Lilly,
Harrison Lilly,
Kelsea Hebert,
Harrison Lilly
Source: NELAR,MLS#: 217015
Tour with a local agent
Facts & features
Interior
Bedrooms & bathrooms
- Bedrooms: 3
- Bathrooms: 3
- Full bathrooms: 2
- Partial bathrooms: 1
Primary bedroom
- Description: Floor: Lvt
- Level: Second
- Area: 299
Bedroom
- Description: Floor: Lvt
- Level: First
- Area: 165
Bedroom 1
- Description: Floor: Lvt
- Level: First
- Area: 110
Dining room
- Description: Floor: Lvt
- Level: Second
- Area: 110
Family room
- Description: Floor: Lvt
- Level: Second
- Area: 180
Kitchen
- Description: Floor: Lvt
- Level: Second
- Area: 132
Living room
- Description: Floor: Lvt
- Level: First
- Area: 322
Office
- Description: Floor: Lvt
- Level: First
- Area: 100
Heating
- Natural Gas, Central
Cooling
- Central Air
Appliances
- Included: Dishwasher, Refrigerator, Microwave, Range Hood, Electric Range, Electric Water Heater
- Laundry: Washer/Dryer Connect
Features
- Ceiling Fan(s), Walk-In Closet(s)
- Windows: Double Pane Windows, Shutters
- Number of fireplaces: 1
- Fireplace features: One, Living Room
Interior area
- Total structure area: 2,740
- Total interior livable area: 2,134 sqft
Property
Parking
- Total spaces: 2
- Parking features: Hard Surface Drv.
- Garage spaces: 2
- Has carport: Yes
- Has uncovered spaces: Yes
Features
- Levels: Two
- Stories: 2
- Patio & porch: Porch Covered, Open Patio
- Exterior features: Rain Gutters
- Fencing: Wood
- Waterfront features: None
Lot
- Size: 9,583.2 Square Feet
- Features: Landscaped, Cleared
Details
- Parcel number: 19153
- Zoning: Res
- Zoning description: Res
Construction
Type & style
- Home type: SingleFamily
- Architectural style: Traditional
- Property subtype: Site Build, Residential
Materials
- Brick Veneer, Vinyl Siding
- Foundation: Slab
- Roof: Asphalt Shingle
Condition
- Year built: 1979
Utilities & green energy
- Electric: Electric Company: Entergy
- Gas: Available, Natural Gas, Gas Company: Atmos
- Sewer: Public Sewer
- Water: Public, Electric Company: Greater Ouachita
- Utilities for property: Natural Gas Available, Natural Gas Connected
Community & HOA
Community
- Security: Smoke Detector(s), Carbon Monoxide Detector(s)
- Subdivision: Casa Linda
HOA
- Has HOA: No
- Amenities included: None
- Services included: None
Location
- Region: West Monroe
Financial & listing details
- Price per square foot: $129/sqft
- Tax assessed value: $148,366
- Annual tax amount: $1,597
- Date on market: 11/3/2025
- Road surface type: Paved
Estimated market value
$269,400
$256,000 - $283,000
$1,955/mo
Price history
Price history
| Date | Event | Price |
|---|---|---|
| 12/1/2025 | Price change | $275,000-1.8%$129/sqft |
Source: | ||
| 11/3/2025 | Listed for sale | $280,000+7.7%$131/sqft |
Source: | ||
| 5/12/2025 | Sold | -- |
Source: | ||
| 3/27/2025 | Pending sale | $259,900$122/sqft |
Source: | ||
| 3/10/2025 | Price change | $259,900-1.9%$122/sqft |
Source: | ||
| 2/11/2025 | Price change | $264,900-1.9%$124/sqft |
Source: | ||
| 1/14/2025 | Price change | $269,900-1.8%$126/sqft |
Source: | ||
| 12/5/2024 | Listed for sale | $274,900$129/sqft |
Source: | ||
Public tax history
Public tax history
| Year | Property taxes | Tax assessment |
|---|---|---|
| 2024 | $1,597 +114% | $14,837 +7.7% |
| 2023 | $746 +0.8% | $13,770 |
| 2022 | $740 +6.6% | $13,770 |
| 2021 | $694 | $13,770 |
| 2020 | $694 +56.6% | $13,770 +22.1% |
| 2019 | $443 -56.8% | $11,278 |
| 2018 | $1,027 | $11,278 |
| 2017 | $1,027 | $11,278 |
| 2016 | $1,027 +77.4% | $11,278 |
| 2015 | $579 | $11,278 |
| 2014 | $579 +0.2% | $11,278 |
| 2013 | $578 -0.3% | $11,278 |
| 2012 | $580 +140% | $11,278 +68.3% |
| 2011 | $242 +130% | $6,700 |
| 2010 | $105 | $6,700 |
Find assessor info on the county website
BuyAbility℠ payment
Est. payment
$1,416/mo
Principal & interest
$1288
Property taxes
$128
Climate risks
Neighborhood: 71291
Nearby schools
GreatSchools rating
- 7/10Claiborne SchoolGrades: PK-5Distance: 1.3 mi
- 7/10West Ridge Middle SchoolGrades: 6-8Distance: 1 mi
- 7/10West Monroe High SchoolGrades: 8-12Distance: 3.6 mi
Schools provided by the listing agent
- Elementary: Claiborne O
- Middle: West Ridge Middl
- High: West Monroe High School
Source: NELAR. This data may not be complete. We recommend contacting the local school district to confirm school assignments for this home.
