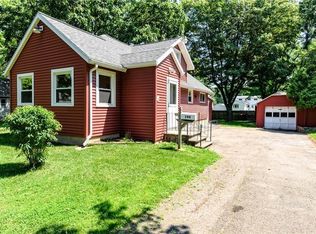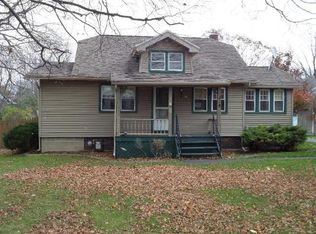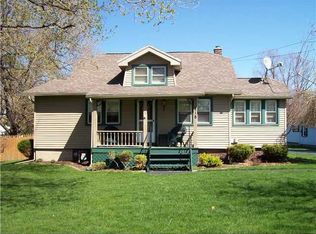Closed
$190,300
206 Dearcop Dr, Rochester, NY 14624
4beds
1,560sqft
Single Family Residence
Built in 1932
0.46 Acres Lot
$195,600 Zestimate®
$122/sqft
$2,417 Estimated rent
Maximize your home sale
Get more eyes on your listing so you can sell faster and for more.
Home value
$195,600
$182,000 - $211,000
$2,417/mo
Zestimate® history
Loading...
Owner options
Explore your selling options
What's special
Welcome to this charming 4-bedroom, 2-bath Cape Cod in Gates, NY! With 1,560 sq ft of living space, this home has room for everyone. You'll love the spacious bedrooms, updated bathrooms, and full basement for all your storage needs. Entertaining is a breeze with a spacious living space and a formal dining room that's open to the kitchen area, providing the perfect space for hosting family dinners. Relax on the enclosed front porch or head out back to enjoy the deck—great for BBQs and outdoor hangouts in the spacious fenced in backyard. This cozy home blends comfort and character in a great location. Come take a look and see all it has to offer! Delayed negotiations until 6/9 at 2pm.
Zillow last checked: 8 hours ago
Listing updated: July 21, 2025 at 10:12am
Listed by:
Sharon M. Quataert 585-900-1111,
Sharon Quataert Realty
Bought with:
Sarah M Pastecki, 10401282574
Keller Williams Realty Greater Rochester
Source: NYSAMLSs,MLS#: R1608980 Originating MLS: Rochester
Originating MLS: Rochester
Facts & features
Interior
Bedrooms & bathrooms
- Bedrooms: 4
- Bathrooms: 2
- Full bathrooms: 2
- Main level bathrooms: 1
- Main level bedrooms: 1
Heating
- Gas, Forced Air
Cooling
- Central Air
Appliances
- Included: Appliances Negotiable, Dryer, Dishwasher, Electric Oven, Electric Range, Freezer, Gas Water Heater, Microwave, Refrigerator, Washer
- Laundry: In Basement
Features
- Ceiling Fan(s), Separate/Formal Dining Room, Separate/Formal Living Room, Bedroom on Main Level, Programmable Thermostat
- Flooring: Carpet, Ceramic Tile, Hardwood, Laminate, Varies
- Windows: Thermal Windows
- Basement: Full
- Has fireplace: No
Interior area
- Total structure area: 1,560
- Total interior livable area: 1,560 sqft
Property
Parking
- Total spaces: 2
- Parking features: Detached, Garage
- Garage spaces: 2
Features
- Patio & porch: Deck
- Exterior features: Blacktop Driveway, Deck, Enclosed Porch, Porch
Lot
- Size: 0.46 Acres
- Dimensions: 95 x 215
- Features: Rectangular, Rectangular Lot, Residential Lot
Details
- Parcel number: 2626001190800001051000
- Special conditions: Standard
Construction
Type & style
- Home type: SingleFamily
- Architectural style: Cape Cod,Two Story
- Property subtype: Single Family Residence
Materials
- Vinyl Siding, Copper Plumbing, PEX Plumbing
- Foundation: Block
- Roof: Asphalt,Shingle
Condition
- Resale
- Year built: 1932
Utilities & green energy
- Electric: Circuit Breakers
- Sewer: Connected
- Water: Connected, Public
- Utilities for property: Sewer Connected, Water Connected
Community & neighborhood
Location
- Region: Rochester
- Subdivision: Part/Prop/Cl & Ollie Dear
Other
Other facts
- Listing terms: Cash,Conventional,FHA,VA Loan
Price history
| Date | Event | Price |
|---|---|---|
| 7/16/2025 | Sold | $190,300+27%$122/sqft |
Source: | ||
| 6/11/2025 | Pending sale | $149,900$96/sqft |
Source: | ||
| 6/10/2025 | Contingent | $149,900$96/sqft |
Source: | ||
| 6/4/2025 | Listed for sale | $149,900+22.9%$96/sqft |
Source: | ||
| 9/13/2019 | Sold | $122,000+6.2%$78/sqft |
Source: | ||
Public tax history
| Year | Property taxes | Tax assessment |
|---|---|---|
| 2024 | -- | $122,000 |
| 2023 | -- | $122,000 |
| 2022 | -- | $122,000 |
Find assessor info on the county website
Neighborhood: Gates-North Gates
Nearby schools
GreatSchools rating
- 5/10Walt Disney SchoolGrades: K-5Distance: 3.2 mi
- 5/10Gates Chili Middle SchoolGrades: 6-8Distance: 1.4 mi
- 4/10Gates Chili High SchoolGrades: 9-12Distance: 1.5 mi
Schools provided by the listing agent
- District: Gates Chili
Source: NYSAMLSs. This data may not be complete. We recommend contacting the local school district to confirm school assignments for this home.


