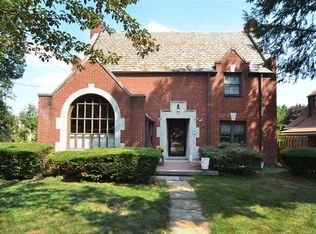Sold for $292,000
$292,000
206 Darlington Rd, Beaver Falls, PA 15010
3beds
1,798sqft
Single Family Residence
Built in 1935
0.3 Acres Lot
$304,400 Zestimate®
$162/sqft
$1,423 Estimated rent
Home value
$304,400
$286,000 - $323,000
$1,423/mo
Zestimate® history
Loading...
Owner options
Explore your selling options
What's special
MOVE RIGHT IN! Appreciate the character & charm of this Patterson Twp home. Curb appeal. Gleaming hardwood floors. Updated kitchen & bathrooms. Check! The main level has a spacious living room, formal dining room, fully equipped kitchen, family room & a full bathroom. Head upstairs! The master bedroom has plenty of closet space & lighting. Bedroom 2 is a good size but the real treat is this is where you access the 3rd floor bonus room! This flex space has a great exposed beam look & is heated/cooled separately. Back on the 2nd floor, Bedroom 3 & a large full bathroom round out the level. The basement is unfinished w/ a laundry area, mud room & walk out access to the back yard. Nestled on 0.30 acres, this home features great outdoor space from the large Trex deck w/ retractable awning to the 2 car detached garage. The only thing missing here is YOU!
Zillow last checked: 8 hours ago
Listing updated: March 20, 2024 at 09:44am
Listed by:
Charles Dobish 412-366-2900,
RE/MAX REAL ESTATE SOLUTIONS
Bought with:
Jennifer McCaa, RS358059
HOWARD HANNA REAL ESTATE SERVICES
Source: WPMLS,MLS#: 1639938 Originating MLS: West Penn Multi-List
Originating MLS: West Penn Multi-List
Facts & features
Interior
Bedrooms & bathrooms
- Bedrooms: 3
- Bathrooms: 2
- Full bathrooms: 2
Primary bedroom
- Level: Upper
- Dimensions: 15x12
Bedroom 2
- Level: Upper
- Dimensions: 14x9
Bedroom 3
- Level: Upper
- Dimensions: 12x9
Bonus room
- Level: Upper
- Dimensions: 22x12
Dining room
- Level: Main
- Dimensions: 13x11
Family room
- Level: Main
- Dimensions: 21x9
Kitchen
- Level: Main
- Dimensions: 18x10
Laundry
- Level: Lower
- Dimensions: 25x22
Living room
- Level: Main
- Dimensions: 22x12
Heating
- Forced Air, Gas
Cooling
- Central Air, Wall/Window Unit(s)
Appliances
- Included: Some Electric Appliances, Dishwasher, Microwave, Refrigerator, Stove
Features
- Pantry
- Flooring: Hardwood, Tile, Carpet
- Windows: Multi Pane, Screens
- Basement: Full,Unfinished,Walk-Out Access
- Number of fireplaces: 1
- Fireplace features: Decorative, Family/Living/Great Room
Interior area
- Total structure area: 1,798
- Total interior livable area: 1,798 sqft
Property
Parking
- Total spaces: 2
- Parking features: Detached, Garage, Garage Door Opener
- Has garage: Yes
Features
- Levels: Three Or More
- Stories: 3
- Pool features: None
Lot
- Size: 0.30 Acres
- Dimensions: 196 x 65 x 168 x 60
Details
- Parcel number: 720050112000
Construction
Type & style
- Home type: SingleFamily
- Architectural style: Cape Cod,Three Story
- Property subtype: Single Family Residence
Materials
- Brick, Vinyl Siding
- Roof: Asphalt
Condition
- Resale
- Year built: 1935
Utilities & green energy
- Sewer: Public Sewer
- Water: Public
Community & neighborhood
Location
- Region: Beaver Falls
Price history
| Date | Event | Price |
|---|---|---|
| 3/20/2024 | Sold | $292,000+2.5%$162/sqft |
Source: | ||
| 2/10/2024 | Contingent | $285,000$159/sqft |
Source: | ||
| 2/9/2024 | Listed for sale | $285,000$159/sqft |
Source: | ||
Public tax history
| Year | Property taxes | Tax assessment |
|---|---|---|
| 2023 | $3,092 | $27,300 |
| 2022 | $3,092 +0.9% | $27,300 |
| 2021 | $3,064 +1.8% | $27,300 |
Find assessor info on the county website
Neighborhood: 15010
Nearby schools
GreatSchools rating
- NAPatterson Primary SchoolGrades: K-2Distance: 0.4 mi
- 5/10Highland Middle SchoolGrades: 5-8Distance: 2.4 mi
- 7/10Blackhawk High SchoolGrades: 9-12Distance: 4 mi
Schools provided by the listing agent
- District: Blackhawk
Source: WPMLS. This data may not be complete. We recommend contacting the local school district to confirm school assignments for this home.

Get pre-qualified for a loan
At Zillow Home Loans, we can pre-qualify you in as little as 5 minutes with no impact to your credit score.An equal housing lender. NMLS #10287.
