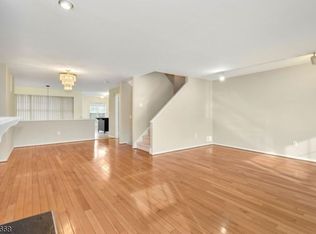
Closed
$503,500
206 Crestview Rd, Bridgewater Twp., NJ 08807
2beds
2baths
--sqft
Single Family Residence
Built in 1988
1,742.4 Square Feet Lot
$517,300 Zestimate®
$--/sqft
$2,779 Estimated rent
Home value
$517,300
$476,000 - $564,000
$2,779/mo
Zestimate® history
Loading...
Owner options
Explore your selling options
What's special
Zillow last checked: 9 hours ago
Listing updated: June 23, 2025 at 12:24pm
Listed by:
Jasmine Rosario 908-685-0700,
Re/Max Preferred Professionals
Bought with:
Vijayalakhmi Venkatesh
Weichert Realtors
Source: GSMLS,MLS#: 3953240
Facts & features
Price history
| Date | Event | Price |
|---|---|---|
| 6/20/2025 | Sold | $503,500+0.7% |
Source: | ||
| 5/2/2025 | Pending sale | $499,999 |
Source: | ||
| 3/30/2025 | Listed for sale | $499,999+74.8% |
Source: | ||
| 5/22/2015 | Sold | $286,000+0.4% |
Source: Public Record Report a problem | ||
| 3/28/2015 | Listed for sale | $285,000-13.6% |
Source: RE/MAX Pinnacle #3207557 Report a problem | ||
Public tax history
| Year | Property taxes | Tax assessment |
|---|---|---|
| 2025 | $7,590 -2% | $394,500 -2% |
| 2024 | $7,742 +5.9% | $402,400 +9.3% |
| 2023 | $7,309 +6.2% | $368,200 +8.7% |
Find assessor info on the county website
Neighborhood: 08807
Nearby schools
GreatSchools rating
- 7/10Hillside Intermediate SchoolGrades: 5-6Distance: 2 mi
- 7/10Bridgewater-Raritan Middle SchoolGrades: 7-8Distance: 2.1 mi
- 7/10Bridgewater Raritan High SchoolGrades: 9-12Distance: 0.9 mi
Get a cash offer in 3 minutes
Find out how much your home could sell for in as little as 3 minutes with a no-obligation cash offer.
Estimated market value$517,300
Get a cash offer in 3 minutes
Find out how much your home could sell for in as little as 3 minutes with a no-obligation cash offer.
Estimated market value
$517,300