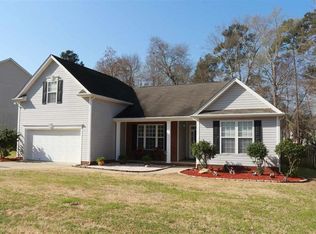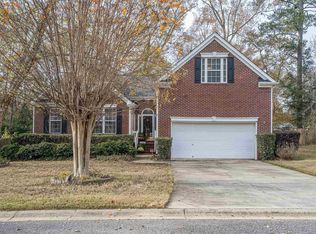This home is beautiful and will not last long! The current owners have taken good care of this home. Featuring an open floor plan, with recently installed granite counter tops, updated flooring, and A/C unit., you really don't want to let this one slip by! Formal Dining and Living rooms, eat-in kitchen, 2-story foyer, 5 bedrooms, 2.5 baths. Large master bedroom with tray ceilings, and french doors. Huge backyard for football or soccer games, and a large double patio to watch from. Home warranty included. Check it out, today!
This property is off market, which means it's not currently listed for sale or rent on Zillow. This may be different from what's available on other websites or public sources.

