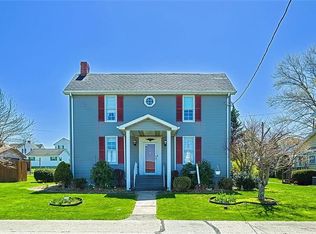Sold for $229,900
$229,900
206 Constitution St, Perryopolis, PA 15473
3beds
1,837sqft
Single Family Residence
Built in 1904
9,413.32 Square Feet Lot
$233,000 Zestimate®
$125/sqft
$1,308 Estimated rent
Home value
$233,000
Estimated sales range
Not available
$1,308/mo
Zestimate® history
Loading...
Owner options
Explore your selling options
What's special
This all-brick, farmhouse-style home offers timeless character and comfortable living in a beautifully laid-out space. With 3 bedrooms, 1.5 bathrooms, and a mix of traditional and flexible spaces, this home is perfect for everyday living and entertaining. Step inside from the welcoming 10x10 screened-in porch to find a light-filled sunroom/den. French doors lead to the cozy living room. The dining room leads to a well-appointed kitchen with island and pantry! The versatile mudroom/office is ideal for today’s lifestyle and leads to the back yard. Outside, enjoy a large fenced-in corner lot with plenty of room to play, garden, or entertain. The oversized 2-car detached garage and abundant off-street parking provide convenience and storage. Updates include roof, gutters, downspouts, fence, garage door, electric panel, water line, carpeting, and more! If you’re looking for charm, space, and practicality in one package, this is the one to see!
Zillow last checked: 8 hours ago
Listing updated: September 26, 2025 at 07:05am
Listed by:
Dan Haeck 412-655-0400,
COLDWELL BANKER REALTY
Bought with:
Cody Inman, RS350002
REALTY ONE GROUP GOLD STANDARD
Source: WPMLS,MLS#: 1699969 Originating MLS: West Penn Multi-List
Originating MLS: West Penn Multi-List
Facts & features
Interior
Bedrooms & bathrooms
- Bedrooms: 3
- Bathrooms: 2
- Full bathrooms: 1
- 1/2 bathrooms: 1
Primary bedroom
- Level: Upper
- Dimensions: 15x13
Bedroom 2
- Level: Upper
- Dimensions: 15x12
Bedroom 3
- Level: Upper
- Dimensions: 13x13
Bonus room
- Level: Main
- Dimensions: 11x10
Den
- Level: Main
- Dimensions: 14x10
Dining room
- Level: Main
- Dimensions: 15x12
Entry foyer
- Level: Main
- Dimensions: 9x8
Game room
- Level: Basement
- Dimensions: 31x15
Kitchen
- Level: Main
- Dimensions: 14x11
Living room
- Level: Main
- Dimensions: 15x13
Heating
- Gas, Hot Water
Cooling
- Wall/Window Unit(s)
Appliances
- Included: Some Electric Appliances, Microwave, Refrigerator, Stove
Features
- Kitchen Island, Pantry
- Flooring: Carpet, Hardwood, Vinyl
- Basement: Interior Entry,Unfinished
Interior area
- Total structure area: 1,837
- Total interior livable area: 1,837 sqft
Property
Parking
- Total spaces: 2
- Parking features: Detached, Garage, Off Street, Garage Door Opener
- Has garage: Yes
Features
- Levels: Two
- Stories: 2
- Pool features: None
Lot
- Size: 9,413 sqft
- Dimensions: 0.2161
Details
- Parcel number: 28080111
Construction
Type & style
- Home type: SingleFamily
- Architectural style: Colonial,Two Story
- Property subtype: Single Family Residence
Materials
- Brick
- Roof: Asphalt
Condition
- Resale
- Year built: 1904
Utilities & green energy
- Sewer: Public Sewer
- Water: Public
Community & neighborhood
Location
- Region: Perryopolis
Price history
| Date | Event | Price |
|---|---|---|
| 9/26/2025 | Sold | $229,900$125/sqft |
Source: | ||
| 8/13/2025 | Pending sale | $229,900$125/sqft |
Source: | ||
| 7/31/2025 | Price change | $229,900-3.4%$125/sqft |
Source: | ||
| 6/5/2025 | Price change | $237,900-4.8%$130/sqft |
Source: | ||
| 5/7/2025 | Listed for sale | $249,900+30.2%$136/sqft |
Source: | ||
Public tax history
| Year | Property taxes | Tax assessment |
|---|---|---|
| 2024 | $2,323 +8.9% | $65,690 |
| 2023 | $2,133 | $65,690 |
| 2022 | $2,133 +3.1% | $65,690 |
Find assessor info on the county website
Neighborhood: 15473
Nearby schools
GreatSchools rating
- 5/10Frazier Elementary SchoolGrades: PK-5Distance: 0.3 mi
- 4/10Frazier Middle SchoolGrades: 6-8Distance: 0.3 mi
- 3/10Frazier High SchoolGrades: 9-12Distance: 0.3 mi
Schools provided by the listing agent
- District: Frazier
Source: WPMLS. This data may not be complete. We recommend contacting the local school district to confirm school assignments for this home.
Get pre-qualified for a loan
At Zillow Home Loans, we can pre-qualify you in as little as 5 minutes with no impact to your credit score.An equal housing lender. NMLS #10287.
