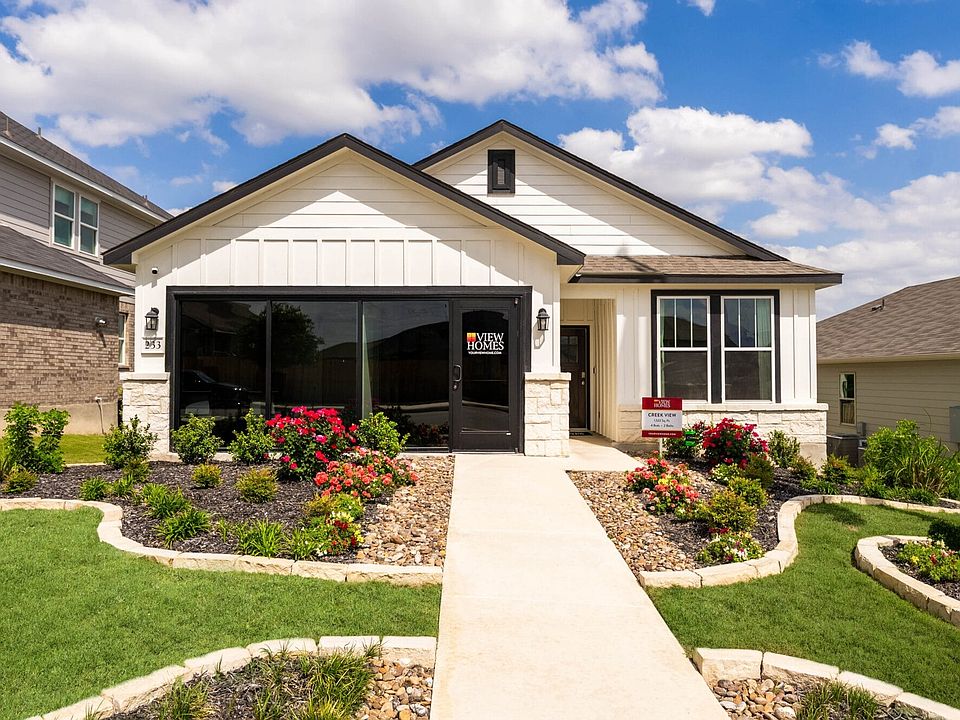Thoughtful Design: This floorplan is crafted for both comfort and convenience. The grand foyer flows effortlessly into the heart of the home, where natural light brightens the spacious kitchen, seamlessly connected to the living room. The first floor also features the primary suite with convenient access to the laundry room, along with a versatile bonus room that can easily transform into a study, playroom, or guest bedroom. Innovative Lifestyle Options: This home is filled with premium features designed to elevate your lifestyle; the kitchen is equipped with gas appliances, the air-conditioned garage boasts sleek epoxied floors, conveniently located at the entry is an Amazon drop-box, and upstairs, a flexible loft perfect for a home office, entertainment space, or a kid friendly play zone. Luxurious Owner's Retreat: The primary bath is a luxurious retreat, complete with a walk-in shower, dual sinks with ample counter space, and a spacious walk-in closet offering custom built-ins for optimal organization.
New construction
$364,999
206 Connor Creek, San Antonio, TX 78253
4beds
2,040sqft
Single Family Residence
Built in 2025
435.6 Square Feet Lot
$364,700 Zestimate®
$179/sqft
$42/mo HOA
What's special
Flexible loftAir-conditioned garageGas appliancesGrand foyerLuxurious retreatCustom built-insSpacious walk-in closet
- 28 days
- on Zillow |
- 20 |
- 0 |
Zillow last checked: 7 hours ago
Listing updated: July 01, 2025 at 09:06am
Listed by:
Brandee Lowman TREC #491950 (210) 817-5507,
Move Up America
Source: SABOR,MLS#: 1874289
Travel times
Schedule tour
Select your preferred tour type — either in-person or real-time video tour — then discuss available options with the builder representative you're connected with.
Select a date
Facts & features
Interior
Bedrooms & bathrooms
- Bedrooms: 4
- Bathrooms: 3
- Full bathrooms: 3
Primary bedroom
- Features: Walk-In Closet(s), Full Bath
- Area: 195
- Dimensions: 15 x 13
Bedroom 2
- Area: 100
- Dimensions: 10 x 10
Bedroom 3
- Area: 110
- Dimensions: 11 x 10
Bedroom 4
- Area: 130
- Dimensions: 13 x 10
Primary bathroom
- Features: Shower Only, Double Vanity
- Area: 81
- Dimensions: 9 x 9
Dining room
- Area: 170
- Dimensions: 17 x 10
Family room
- Area: 187
- Dimensions: 17 x 11
Kitchen
- Area: 81
- Dimensions: 9 x 9
Heating
- Central, Electric
Cooling
- Central Air
Appliances
- Included: Microwave, Range, Gas Cooktop, Disposal, Dishwasher, Vented Exhaust Fan, High Efficiency Water Heater
- Laundry: Main Level, Washer Hookup, Dryer Connection
Features
- One Living Area, Liv/Din Combo, Eat-in Kitchen, Two Eating Areas, Kitchen Island, Loft, High Ceilings, Open Floorplan, High Speed Internet, Walk-In Closet(s), Master Downstairs, Programmable Thermostat
- Flooring: Carpet, Other
- Windows: Low Emissivity Windows
- Has basement: No
- Has fireplace: No
- Fireplace features: Not Applicable
Interior area
- Total structure area: 2,040
- Total interior livable area: 2,040 sqft
Property
Parking
- Total spaces: 2
- Parking features: Two Car Garage
- Garage spaces: 2
Features
- Levels: Two
- Stories: 2
- Patio & porch: Covered
- Exterior features: Sprinkler System
- Pool features: None, Community
- Fencing: Privacy
Lot
- Size: 435.6 Square Feet
- Features: Curbs, Street Gutters, Sidewalks
Construction
Type & style
- Home type: SingleFamily
- Property subtype: Single Family Residence
Materials
- Fiber Cement, Other, Radiant Barrier
- Foundation: Slab
- Roof: Heavy Composition
Condition
- New Construction
- New construction: Yes
- Year built: 2025
Details
- Builder name: View Homes
Utilities & green energy
- Electric: CPS
- Sewer: SAWS
- Water: SAWS
Community & HOA
Community
- Security: Smoke Detector(s), Prewired, Carbon Monoxide Detector(s)
- Subdivision: The Meadows at Hunters Ranch
HOA
- Has HOA: Yes
- HOA fee: $500 annually
- HOA name: DIAMOND ASSOCIATION MANAGEMENT
Location
- Region: San Antonio
Financial & listing details
- Price per square foot: $179/sqft
- Annual tax amount: $1
- Price range: $365K - $365K
- Date on market: 6/10/2025
- Listing terms: Conventional,FHA,VA Loan,Buydown,Cash,Investors OK
- Road surface type: Paved
About the community
Discover Hunters Ranch, a peaceful community tucked away in Far Northwest San Antonio. Located just minutes from Highways 211, 151, and 90, residents enjoy easy access to premier shopping, dining, and entertainment, as well as popular attractions like SeaWorld or Briggs Ranch Golf Club. Hunters Ranch is also just a short commute to major employers such as Lackland Air Force Base and Port San Antonio. In addition to picturesque views of Government Canyon Preserve, this community showcases a variety of amenities including two pools, walking and biking trails, sports courts, and more. With highly rated schools in the Medina Valley ISD, low property taxes, and scenic views, Hunters Ranch is the perfect place to call home.
Source: View Homes

