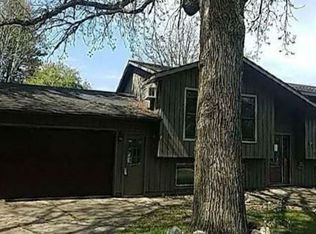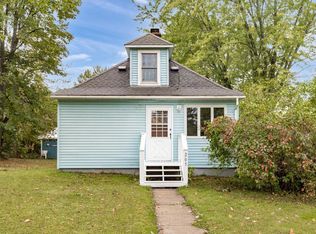Great neighborhood with a 3 BR; 1.5 BA / screen house/ storage shed / double tuck under garage with a well manicured yard. Brokered And Advertised By: GRAND RAPIDS REALTY INC. Listing Agent: BJ HANSEN
This property is off market, which means it's not currently listed for sale or rent on Zillow. This may be different from what's available on other websites or public sources.


