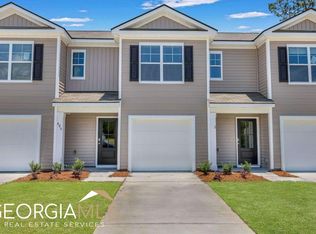Closed
$267,990
206 Coneflower Rd, Bloomingdale, GA 31302
3beds
1,418sqft
Townhouse
Built in 2023
2,178 Square Feet Lot
$261,100 Zestimate®
$189/sqft
$2,078 Estimated rent
Home value
$261,100
$248,000 - $274,000
$2,078/mo
Zestimate® history
Loading...
Owner options
Explore your selling options
What's special
WOW!!! Resort Style Living at an AFFORDABLE Price Point!! AMAZING Townhome Opportunity in Newly Established the Pines at New Hampstead complete with Brand New Amenities including FABULOUS Swimming Pool & Recreation Areas! Wonderful Walkable Community with Street Lights & Sidewalks! Act NOW to make one of these 3 BEDROOM 2.5 BATH Home YOURS! Single car garage! Open Floorplan! Large Owner Suite with Walk-In Closet & Double Vanity Spa Bath with Large Shower! Smart Home Features! Chef Kitchen Complete with Granite & Stainless-Steel Appliances! These sought-after properties WILL NOT LAST! Highly Sought-After Location CONVENIENTLY located between Pooler & Savannah! Come Visit Us TODAY for Private Showing! The product images shown are for illustration purposes only and may not be an exact representation of the product.
Zillow last checked: 8 hours ago
Listing updated: September 01, 2023 at 06:58am
Listed by:
Veronica Hayes-Osborne 912-655-6347,
D.R. Horton Realty of Georgia, Inc.
Bought with:
Teresa Cowart, 290798
RE/MAX Accent
Source: GAMLS,MLS#: 10172136
Facts & features
Interior
Bedrooms & bathrooms
- Bedrooms: 3
- Bathrooms: 3
- Full bathrooms: 2
- 1/2 bathrooms: 1
Heating
- Central
Cooling
- Central Air
Appliances
- Included: None
- Laundry: Upper Level
Features
- Entrance Foyer, Walk-In Closet(s), Split Foyer
- Flooring: Carpet, Vinyl
- Basement: None
- Has fireplace: No
Interior area
- Total structure area: 1,418
- Total interior livable area: 1,418 sqft
- Finished area above ground: 1,418
- Finished area below ground: 0
Property
Parking
- Parking features: Garage
- Has garage: Yes
Features
- Levels: Two
- Stories: 2
Lot
- Size: 2,178 sqft
- Features: None
Details
- Parcel number: 21047B09009
Construction
Type & style
- Home type: Townhouse
- Architectural style: Other
- Property subtype: Townhouse
Materials
- Vinyl Siding
- Roof: Tar/Gravel
Condition
- New Construction
- New construction: Yes
- Year built: 2023
Details
- Warranty included: Yes
Utilities & green energy
- Sewer: Public Sewer
- Water: Public
- Utilities for property: Cable Available, Electricity Available, Phone Available, Water Available
Community & neighborhood
Community
- Community features: Fitness Center, Playground, Pool
Location
- Region: Bloomingdale
- Subdivision: The Pines at New Hampstead
HOA & financial
HOA
- Has HOA: Yes
- Services included: Maintenance Structure, Maintenance Grounds
Other
Other facts
- Listing agreement: Exclusive Right To Sell
Price history
| Date | Event | Price |
|---|---|---|
| 1/5/2026 | Listing removed | $264,999$187/sqft |
Source: | ||
| 11/11/2025 | Listed for sale | $264,999-1.9%$187/sqft |
Source: | ||
| 9/17/2025 | Listing removed | $270,000$190/sqft |
Source: | ||
| 8/12/2025 | Price change | $270,000-8.5%$190/sqft |
Source: | ||
| 6/13/2025 | Listed for sale | $295,000+10.1%$208/sqft |
Source: | ||
Public tax history
| Year | Property taxes | Tax assessment |
|---|---|---|
| 2025 | $2,890 | $107,040 +1.6% |
| 2024 | -- | $105,360 +485.3% |
| 2023 | -- | $18,000 |
Find assessor info on the county website
Neighborhood: 31302
Nearby schools
GreatSchools rating
- 6/10Bloomingdale Elementary SchoolGrades: PK-5Distance: 0.3 mi
- 4/10West Chatham Middle SchoolGrades: 6-8Distance: 3.4 mi
- 5/10New Hampstead High SchoolGrades: 9-12Distance: 4.2 mi
Schools provided by the listing agent
- High: New Hampstead
Source: GAMLS. This data may not be complete. We recommend contacting the local school district to confirm school assignments for this home.

Get pre-qualified for a loan
At Zillow Home Loans, we can pre-qualify you in as little as 5 minutes with no impact to your credit score.An equal housing lender. NMLS #10287.
