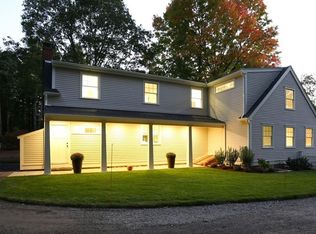NEW CONSTRUCTION NEARS COMPLETION. Village setting only a short walk on bucolic stone wall lined sidewalks to Library, Saturday Morning Coffee, Restaurants or your Barre Class.Set back privately 275 feet off the road ON 2.7 AC, this modern take on a New England Colonial is just what you've been looking for. This home features best in class VIKING PROFESSIONAL KITCHEN with an abundance of high-end cabinets, tile back-splash, & stylish granite island/ counter-tops. An impressive foyer leads past the richly appointed study, formal dining rm & living rm. The sunlit breakfast area continues onto an enormous family rm featuring a gas FP, plus a deck that overlooks a PROF landscaped yard. The 2nd level consists of a HUGE Master Suite & Master Bath over-sized shower and soaking tub, plus guest BR with bath en suite plus 2 more generous sized BR's, Main Bath, & Laundry Rm. The Walkout LL has a Rec Rm, Excercise Rm, Wine Rm plus 5th BR, and Full Bath
This property is off market, which means it's not currently listed for sale or rent on Zillow. This may be different from what's available on other websites or public sources.
