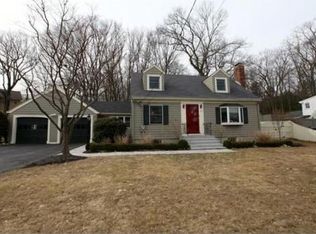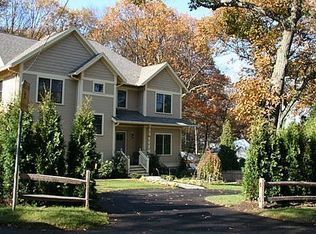SPARKLING and updated mid-century beauty! 3 bedrooms, 2 baths with open floor-plan has something for everyone! A large breezeway welcomes you into the bright kitchen with abundant storage, open to Dining/ Living Rooms that feature a dazzling fireplace, and large picture windows overlooking front and rear yards. Delightful granite breakfast bar is a focal point. Two spacious bedrooms, with ample closets, full updated bath and impressive cedar closet complete the main level. Lower level family room/ bedroom suite includes two large rooms, kitchenette, updated full bath, freshly painted and brand new carpet. Walk out to fenced level yard with patio, garden shed, abutting miles of Conservation. One car garage, plus parking for 4-6 depending on skill level. Convenient to Rt 2 and Alewife, professional landscaping, attractive curb appeal, even a white picket fence with roses to greet you. Fantastic value and so much to love!
This property is off market, which means it's not currently listed for sale or rent on Zillow. This may be different from what's available on other websites or public sources.

