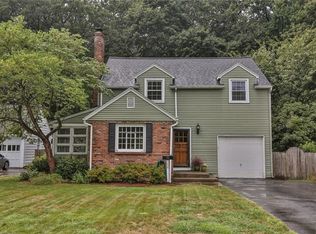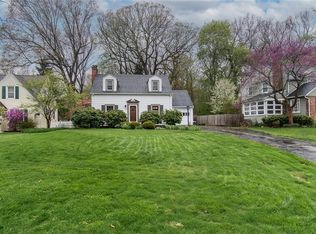Mr. & Mrs. Clean Live Here! This Ellison Park Heights Colonial has been lovingly cared for by the same owners for over 25 years...and it shows! This 4 bedroom, 1.5 bath home is situated on a great, private lot! The updated kitchen is stunning with Alder Cabinets, Granite Counters, Tile Backsplash, and comes with all appliances! On the main floor you'll also find a huge living room with a wood burning fireplace as well as a family room with a huge window facing the private yard! Not included in the square footage is a gorgeous 3-seasons room with cathedral ceilings, windows galore, and new carpeting! Upstairs you'll find 4 bedrooms including a spacious master bedroom. The full bath has been updated too and the tub has been recently re-glazed! The windows have been replaced throughout the entire home too! The home features hardwood flooring almost throughout and they've been extremely well cared for over the years! Don't miss out on this amazing Ellison Park Heights home! Showings begin on 10-2 at 3PM, ending Sunday 10-4. Negotiations begin on 10-5 at 3PM!
This property is off market, which means it's not currently listed for sale or rent on Zillow. This may be different from what's available on other websites or public sources.

