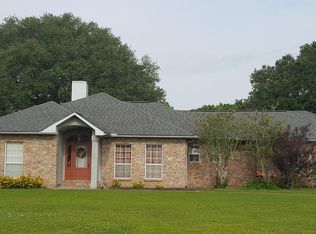Sold
Price Unknown
206 Clooney Rd, Carencro, LA 70520
3beds
2,400sqft
Single Family Residence
Built in 1979
2 Acres Lot
$405,500 Zestimate®
$--/sqft
$1,946 Estimated rent
Home value
$405,500
$373,000 - $438,000
$1,946/mo
Zestimate® history
Loading...
Owner options
Explore your selling options
What's special
Are you in the market for a new home? We've got just the place for you! This lovely home is situated on a spacious 2-acre lot that's completely fenced with double gate access to the backyard. Inside, you'll find 3 bedrooms and 2 bathrooms, with an added den/family room that's perfect for entertaining. The open floor plan is great for family gatherings. You'll stay cozy during the colder months with the gas fireplace. Walk-in closets in all bedrooms provide ample storage space. You'll love the Man Cave/Guest House that comes with a full bathroom and walk-in closet, perfect for hosting guests or just hanging out. There's also a workshop for all your DIY projects. The property boasts mature trees and beautiful landscaping that will make you feel right at home.The front flower bed is equipped with a watering system and there's even a generator that fully powers the Man Cave/Guest House and ceiling fans and refrigerator/freezer in the main home. The large driveway offers plenty of parking for you and your guests. Don't miss out on this amazing opportunity to make this your home!The front flower bed is equipped with a watering system and there's even a generator that fully powers the Man Cave/Guest House and ceiling fans and refrigerator/freezer in the main home. The large driveway offers plenty of parking for you and your guests. Don't miss out on this amazing opportunity to make this your home! The front flower bed is equipped with a watering system and there's even a generator that fully powers the Man Cave/Guest House and ceiling fans and refrigerator/freezer in the main home. The large driveway offers plenty of parking for you and your guests. Don't miss out on this amazing opportunity to make this your home!
Zillow last checked: 8 hours ago
Listing updated: May 30, 2025 at 02:19pm
Listed by:
Sara M Matte,
Guidry & Co. Real Estate, Inc.
Source: RAA,MLS#: 23007723
Facts & features
Interior
Bedrooms & bathrooms
- Bedrooms: 3
- Bathrooms: 2
- Full bathrooms: 2
Heating
- Central, Electric
Cooling
- Multi Units, Central Air, Wall Unit(s)
Appliances
- Included: Induction Cooktop, Dishwasher, Electric Cooktop, Freezer, Microwave, Refrigerator, Electric Stove Con
- Laundry: Electric Dryer Hookup, Washer Hookup
Features
- Crown Molding, Double Vanity, Dual Closets, Guest Suite, Kitchen Island, Separate Shower, Walk-in Pantry, Walk-In Closet(s), Granite Counters
- Flooring: Carpet, Concrete, Tile, Wood, Wood Laminate
- Doors: Storm Door(s)
- Windows: Double Pane Windows, Storm Window(s), Tinted Windows
- Number of fireplaces: 1
- Fireplace features: 1 Fireplace, Gas
Interior area
- Total interior livable area: 2,400 sqft
Property
Parking
- Total spaces: 2
- Parking features: Attached, Garage, Garage Faces Side, Open
- Garage spaces: 2
- Has uncovered spaces: Yes
Features
- Stories: 1
- Patio & porch: Covered, Open, Porch
- Exterior features: Lighting
- Fencing: Chain Link,Other,Gate
Lot
- Size: 2 Acres
- Dimensions: 190 x 456 x 190 x 459
- Features: 1 to 2.99 Acres
Details
- Additional structures: Garage(s), Guest House, Poultry Coop, See Remarks, Shed(s), Storage, Workshop
- Parcel number: 6050231
- Special conditions: Arms Length
- Other equipment: Generator
Construction
Type & style
- Home type: SingleFamily
- Architectural style: Ranch
- Property subtype: Single Family Residence
Materials
- Brick Veneer, Vinyl Siding, Frame
- Foundation: Slab
- Roof: Other
Condition
- Year built: 1979
Utilities & green energy
- Electric: Elec: SLEMCO
- Sewer: Septic Tank
Community & neighborhood
Community
- Community features: Acreage
Location
- Region: Carencro
- Subdivision: None
Price history
| Date | Event | Price |
|---|---|---|
| 3/18/2024 | Sold | -- |
Source: | ||
| 2/6/2024 | Pending sale | $420,000$175/sqft |
Source: | ||
| 8/23/2023 | Listed for sale | $420,000$175/sqft |
Source: | ||
Public tax history
| Year | Property taxes | Tax assessment |
|---|---|---|
| 2024 | $2,330 +50.1% | $26,390 +49.7% |
| 2023 | $1,552 0% | $17,631 |
| 2022 | $1,553 -0.4% | $17,631 |
Find assessor info on the county website
Neighborhood: 70520
Nearby schools
GreatSchools rating
- 7/10Carencro Heights Elementary SchoolGrades: PK-5Distance: 3 mi
- 3/10Carencro Middle SchoolGrades: 5-8Distance: 3.4 mi
- 5/10Carencro High SchoolGrades: 9-12Distance: 4.8 mi
Schools provided by the listing agent
- Elementary: Carencro Heights
- Middle: Acadian
- High: Carencro
Source: RAA. This data may not be complete. We recommend contacting the local school district to confirm school assignments for this home.
Sell with ease on Zillow
Get a Zillow Showcase℠ listing at no additional cost and you could sell for —faster.
$405,500
2% more+$8,110
With Zillow Showcase(estimated)$413,610
