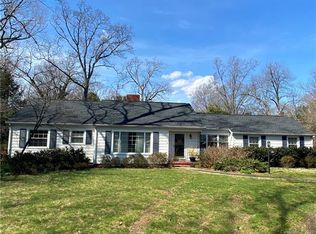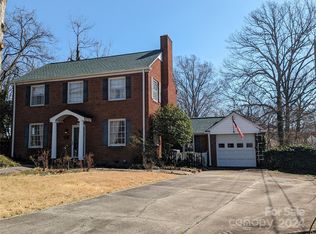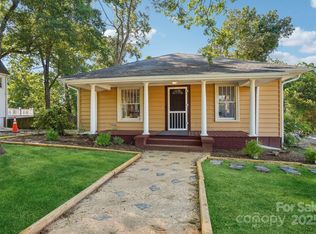Closed
$385,000
206 Charleston St, Monroe, NC 28112
3beds
2,948sqft
Single Family Residence
Built in 1950
0.36 Acres Lot
$390,200 Zestimate®
$131/sqft
$2,323 Estimated rent
Home value
$390,200
$367,000 - $418,000
$2,323/mo
Zestimate® history
Loading...
Owner options
Explore your selling options
What's special
This Charming Mid-Century Bungalow in downtown Monroe has been beautifully updated. The home features beautiful hardwoods, luxury vinyl plank, and tile flooring. The kitchen has updated shaker-style cabinetry, granite countertops, and stainless steel appliances. The dining area features a beautiful built-in corner cabinet, showing off the mid-century style. Large windows allow for great natural lighting throughout, and the living area features a wood-burning fireplace for those cozy winter nights. The large back deck is perfect for entertaining, along with a custom bar in the basement accessible from inside or outside. The basement also features a private sitting area and bathroom. This home has been loved and cared for and is just a short distance from Downtown with shopping, dining, and entertainment.
Zillow last checked: 8 hours ago
Listing updated: January 04, 2024 at 04:57pm
Listing Provided by:
Rodney Green rodney@greenrealtync.com,
Green Realty Inc.
Bought with:
John Shaw
COMPASS
Source: Canopy MLS as distributed by MLS GRID,MLS#: 4086254
Facts & features
Interior
Bedrooms & bathrooms
- Bedrooms: 3
- Bathrooms: 3
- Full bathrooms: 3
- Main level bedrooms: 3
Primary bedroom
- Level: Main
Bedroom s
- Level: Main
Bedroom s
- Level: Main
Bathroom full
- Level: Basement
Bar entertainment
- Level: Basement
Basement
- Level: Basement
Dining room
- Level: Main
Family room
- Level: Main
Kitchen
- Level: Main
Laundry
- Level: Basement
Living room
- Level: Main
Heating
- Heat Pump
Cooling
- Central Air, Heat Pump
Appliances
- Included: Dishwasher, Electric Range, Electric Water Heater, Microwave, Plumbed For Ice Maker
- Laundry: Electric Dryer Hookup, In Basement, Laundry Room
Features
- Basement: Partially Finished,Storage Space,Walk-Out Access
- Fireplace features: Family Room
Interior area
- Total structure area: 2,400
- Total interior livable area: 2,948 sqft
- Finished area above ground: 2,400
- Finished area below ground: 548
Property
Parking
- Total spaces: 4
- Parking features: Driveway
- Uncovered spaces: 4
Features
- Levels: One
- Stories: 1
- Patio & porch: Deck, Front Porch
Lot
- Size: 0.36 Acres
- Features: Corner Lot
Details
- Parcel number: 09235166
- Zoning: AQ5
- Special conditions: Standard
Construction
Type & style
- Home type: SingleFamily
- Architectural style: Bungalow
- Property subtype: Single Family Residence
Materials
- Wood
- Roof: Shingle
Condition
- New construction: No
- Year built: 1950
Utilities & green energy
- Sewer: Public Sewer
- Water: City
- Utilities for property: Cable Available, Electricity Connected
Community & neighborhood
Location
- Region: Monroe
- Subdivision: Sunset Park
Other
Other facts
- Listing terms: Cash,Conventional,FHA,VA Loan
- Road surface type: Concrete, Paved
Price history
| Date | Event | Price |
|---|---|---|
| 12/28/2023 | Sold | $385,000+0.3%$131/sqft |
Source: | ||
| 11/10/2023 | Listed for sale | $384,000+11.3%$130/sqft |
Source: | ||
| 5/25/2022 | Sold | $345,000-1.4%$117/sqft |
Source: | ||
| 4/19/2022 | Contingent | $350,000$119/sqft |
Source: | ||
| 4/7/2022 | Listed for sale | $350,000+191.7%$119/sqft |
Source: | ||
Public tax history
| Year | Property taxes | Tax assessment |
|---|---|---|
| 2025 | $3,417 +21.6% | $390,900 +51.6% |
| 2024 | $2,811 +21.2% | $257,800 +21.2% |
| 2023 | $2,319 | $212,700 |
Find assessor info on the county website
Neighborhood: 28112
Nearby schools
GreatSchools rating
- 4/10Walter Bickett Elementary SchoolGrades: PK-5Distance: 1.4 mi
- 1/10Monroe Middle SchoolGrades: 6-8Distance: 0.9 mi
- 2/10Monroe High SchoolGrades: 9-12Distance: 1.7 mi
Schools provided by the listing agent
- Elementary: Benton Heights
- Middle: Monroe
- High: Monroe
Source: Canopy MLS as distributed by MLS GRID. This data may not be complete. We recommend contacting the local school district to confirm school assignments for this home.
Get a cash offer in 3 minutes
Find out how much your home could sell for in as little as 3 minutes with a no-obligation cash offer.
Estimated market value
$390,200
Get a cash offer in 3 minutes
Find out how much your home could sell for in as little as 3 minutes with a no-obligation cash offer.
Estimated market value
$390,200


