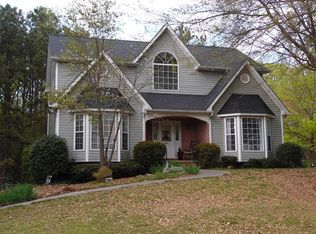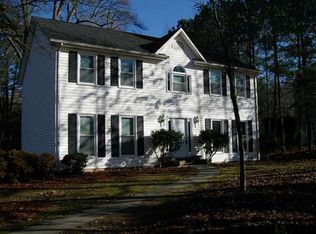Closed
$316,500
206 Charles Dr NE, Calhoun, GA 30701
4beds
2,424sqft
Single Family Residence, Residential
Built in 1996
0.59 Acres Lot
$318,900 Zestimate®
$131/sqft
$2,106 Estimated rent
Home value
$318,900
Estimated sales range
Not available
$2,106/mo
Zestimate® history
Loading...
Owner options
Explore your selling options
What's special
Located in Charleston Place, less than 5 miles from Fields Ferry Golf Club and Interstate 75, is a spacious traditional 2-story home. Perched on .59-acre, this home is a perfect blend of comfort and convenience. Step inside to a spacious family room with a cozy gas fireplace, perfect for the entire family. The updated eat-in kitchen offers a gas range, bright and modern white cabinetry and solid surface counters. There is a separate dining room located on the front of the home. Luxury vinyl plank flooring graces the main level. The primary suite, located on the upper level, offers a walk-in closet and a generous walk-in shower. Three additional bedrooms and a full bathroom complete the second floor. One oversized bedroom is suitable for a media room or playroom. Alexa smart home devices that make this home automated are included. Outside, the rear deck and rocking chair front porch are spots to entertain or relax. The back yard is fenced! The community pool and clubhouse are conveniently located across the street. Must See!
Zillow last checked: 8 hours ago
Listing updated: July 28, 2025 at 10:54pm
Listing Provided by:
Hanna Pate,
Century 21 The Avenues c21theavenues@gmail.com
Bought with:
Torrie Fowler, 396508
Samantha Lusk & Associates Realty, Inc.
Source: FMLS GA,MLS#: 7490481
Facts & features
Interior
Bedrooms & bathrooms
- Bedrooms: 4
- Bathrooms: 3
- Full bathrooms: 2
- 1/2 bathrooms: 1
Primary bedroom
- Features: Oversized Master
- Level: Oversized Master
Bedroom
- Features: Oversized Master
Primary bathroom
- Features: Double Vanity
Dining room
- Features: Separate Dining Room
Kitchen
- Features: Cabinets White, Eat-in Kitchen, Pantry, Solid Surface Counters
Heating
- Natural Gas
Cooling
- Central Air
Appliances
- Included: Dishwasher, Gas Range, Gas Water Heater, Microwave
- Laundry: In Kitchen, Main Level
Features
- Double Vanity, Walk-In Closet(s)
- Flooring: Carpet, Luxury Vinyl
- Windows: Insulated Windows
- Basement: Crawl Space
- Attic: Pull Down Stairs
- Number of fireplaces: 1
- Fireplace features: Gas Log, Gas Starter, Great Room
- Common walls with other units/homes: No Common Walls
Interior area
- Total structure area: 2,424
- Total interior livable area: 2,424 sqft
Property
Parking
- Total spaces: 2
- Parking features: Attached, Garage, Garage Faces Front
- Attached garage spaces: 2
Accessibility
- Accessibility features: None
Features
- Levels: Two
- Stories: 2
- Patio & porch: Deck, Front Porch
- Exterior features: Rain Gutters
- Pool features: None
- Spa features: None
- Fencing: Back Yard,Chain Link
- Has view: Yes
- View description: Neighborhood
- Waterfront features: None
- Body of water: None
Lot
- Size: 0.59 Acres
- Dimensions: 107x245x108x244
- Features: Back Yard, Front Yard, Level, Rectangular Lot
Details
- Additional structures: None
- Parcel number: 065 280
- Other equipment: None
- Horse amenities: None
Construction
Type & style
- Home type: SingleFamily
- Architectural style: Traditional
- Property subtype: Single Family Residence, Residential
Materials
- Vinyl Siding
- Foundation: Block
- Roof: Composition
Condition
- Resale
- New construction: No
- Year built: 1996
Utilities & green energy
- Electric: 220 Volts in Laundry
- Sewer: Septic Tank
- Water: Public
- Utilities for property: Cable Available, Electricity Available, Natural Gas Available, Underground Utilities, Water Available
Green energy
- Energy efficient items: None
- Energy generation: None
Community & neighborhood
Security
- Security features: Carbon Monoxide Detector(s), Smoke Detector(s)
Community
- Community features: Clubhouse, Homeowners Assoc, Playground, Pool
Location
- Region: Calhoun
- Subdivision: Charleston Place
HOA & financial
HOA
- Has HOA: Yes
- HOA fee: $240 annually
- Services included: Swim
Other
Other facts
- Road surface type: Paved
Price history
| Date | Event | Price |
|---|---|---|
| 7/23/2025 | Sold | $316,500-4.1%$131/sqft |
Source: | ||
| 6/16/2025 | Pending sale | $329,900$136/sqft |
Source: | ||
| 6/6/2025 | Listed for sale | $329,900$136/sqft |
Source: | ||
| 5/31/2025 | Pending sale | $329,900$136/sqft |
Source: | ||
| 5/17/2025 | Price change | $329,900-2.9%$136/sqft |
Source: | ||
Public tax history
| Year | Property taxes | Tax assessment |
|---|---|---|
| 2024 | $2,448 +9.5% | $122,840 +7.3% |
| 2023 | $2,236 +11% | $114,480 +13.2% |
| 2022 | $2,014 +20.2% | $101,160 +16.4% |
Find assessor info on the county website
Neighborhood: 30701
Nearby schools
GreatSchools rating
- 5/10Red Bud Elementary SchoolGrades: PK-5Distance: 0.9 mi
- 6/10Red Bud Middle SchoolGrades: 6-8Distance: 1.4 mi
- 7/10Sonoraville High SchoolGrades: 9-12Distance: 5.5 mi
Schools provided by the listing agent
- Elementary: Red Bud
- Middle: Red Bud
- High: Sonoraville
Source: FMLS GA. This data may not be complete. We recommend contacting the local school district to confirm school assignments for this home.

Get pre-qualified for a loan
At Zillow Home Loans, we can pre-qualify you in as little as 5 minutes with no impact to your credit score.An equal housing lender. NMLS #10287.
Sell for more on Zillow
Get a free Zillow Showcase℠ listing and you could sell for .
$318,900
2% more+ $6,378
With Zillow Showcase(estimated)
$325,278
