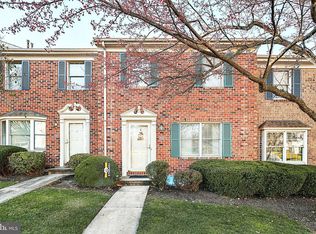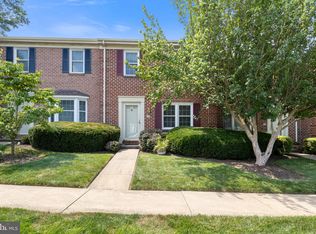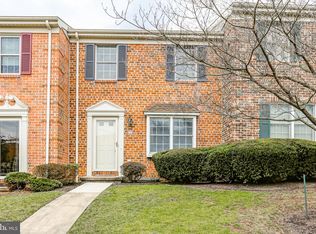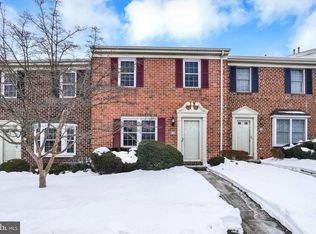Sold for $205,000
$205,000
206 Chambers Rdg #206, York, PA 17402
2beds
1,664sqft
Townhouse
Built in 1986
-- sqft lot
$208,200 Zestimate®
$123/sqft
$1,896 Estimated rent
Home value
$208,200
$196,000 - $221,000
$1,896/mo
Zestimate® history
Loading...
Owner options
Explore your selling options
What's special
Welcome to Your New Home in the Chambers Ridge Community in East York! The very well maintained and loved 2-bedroom, 2.5-bath townhome offers the perfect blend of comfort, convenience, and low-maintenance living. Whether you're a first-time buyer, downsizer, or simply looking for a fresh start, this home has the space and features to match your lifestyle. Step inside to a bright and inviting living room filled with natural light, anchored by a cozy gas fireplace — the perfect spot for relaxing evenings or hosting. The open dining area flows easily into the kitchen and main living area. A convenient half bath on the main level adds everyday ease. The deck boasts a great space to enjoy fresh air, relaxation, or reading outdoors. Upstairs, you’ll find two generously sized bedrooms and two full baths! Primary bedroom has 3 generous size closets and direct access to one of the full baths for maximum privacy. Downstairs you will find the finished family room, laundry facilities, and a walk out to a spacious 2-car garage which provides even more room for storage, hobbies, or space to park 2 of your cars. Just minutes from I-83, route 30, shopping, restaurants, and conveniences, this location makes daily life easy — whether you're commuting, dining out, or running errands. Don’t miss your chance to call this home — schedule your showing today and imagine the possibilities! **The HOA recently installed brand-new windows throughout the entire home in June 2025, enhancing both energy efficiency and comfort.**
Zillow last checked: 8 hours ago
Listing updated: September 04, 2025 at 08:23am
Listed by:
Zachery Keller 717-586-5320,
RE/MAX Components,
Co-Listing Agent: Vince Card 717-891-6730,
RE/MAX Components
Bought with:
Jeremiah Trostle, RS324197
Keller Williams Keystone Realty
Source: Bright MLS,MLS#: PAYK2085062
Facts & features
Interior
Bedrooms & bathrooms
- Bedrooms: 2
- Bathrooms: 3
- Full bathrooms: 2
- 1/2 bathrooms: 1
- Main level bathrooms: 1
Primary bedroom
- Level: Upper
- Area: 256 Square Feet
- Dimensions: 16 x 16
Bedroom 2
- Level: Upper
- Area: 192 Square Feet
- Dimensions: 16 x 12
Dining room
- Level: Main
- Area: 234 Square Feet
- Dimensions: 18 x 13
Family room
- Level: Lower
- Area: 210 Square Feet
- Dimensions: 15 x 14
Other
- Level: Upper
Other
- Level: Upper
Half bath
- Level: Main
Kitchen
- Level: Main
- Area: 100 Square Feet
- Dimensions: 10 x 10
Laundry
- Level: Lower
Living room
- Level: Main
- Area: 304 Square Feet
- Dimensions: 19 x 16
Heating
- Forced Air, Natural Gas
Cooling
- Central Air, Electric
Appliances
- Included: Dishwasher, Oven/Range - Gas, Refrigerator, Exhaust Fan, Gas Water Heater
- Laundry: Lower Level, Laundry Room
Features
- Dining Area, Ceiling Fan(s), Bathroom - Tub Shower, Dry Wall
- Flooring: Carpet
- Doors: Sliding Glass
- Windows: Double Pane Windows
- Basement: Finished,Walk-Out Access
- Number of fireplaces: 1
- Fireplace features: Gas/Propane
Interior area
- Total structure area: 1,664
- Total interior livable area: 1,664 sqft
- Finished area above ground: 1,520
- Finished area below ground: 144
Property
Parking
- Total spaces: 4
- Parking features: Garage Faces Rear, Garage Door Opener, Asphalt, Attached, Driveway
- Attached garage spaces: 2
- Uncovered spaces: 2
Accessibility
- Accessibility features: 2+ Access Exits
Features
- Levels: Two and One Half
- Stories: 2
- Patio & porch: Deck
- Exterior features: Awning(s), Sidewalks
- Pool features: None
Details
- Additional structures: Above Grade, Below Grade
- Parcel number: 54000IJ0079B0C0013
- Zoning: RESIDENTIAL
- Special conditions: Standard
Construction
Type & style
- Home type: Townhouse
- Architectural style: Colonial
- Property subtype: Townhouse
Materials
- Brick
- Foundation: Block
- Roof: Asphalt
Condition
- Very Good
- New construction: No
- Year built: 1986
Utilities & green energy
- Electric: 100 Amp Service
- Sewer: Public Sewer
- Water: Public
- Utilities for property: Cable
Community & neighborhood
Security
- Security features: Security System
Location
- Region: York
- Subdivision: Chambers Ridge
- Municipality: YORK TWP
HOA & financial
HOA
- Has HOA: Yes
- HOA fee: $250 monthly
- Amenities included: Other
- Services included: Maintenance Structure, Maintenance Grounds, Snow Removal, Trash, Common Area Maintenance
- Association name: CHAMBERS RIDGE
Other
Other facts
- Listing agreement: Exclusive Right To Sell
- Listing terms: Conventional,Cash
- Ownership: Condominium
Price history
| Date | Event | Price |
|---|---|---|
| 9/4/2025 | Sold | $205,000+2.6%$123/sqft |
Source: | ||
| 8/4/2025 | Pending sale | $199,900$120/sqft |
Source: | ||
| 8/2/2025 | Listed for sale | $199,900$120/sqft |
Source: | ||
Public tax history
Tax history is unavailable.
Neighborhood: 17402
Nearby schools
GreatSchools rating
- 6/10Ore Valley El SchoolGrades: K-3Distance: 1.8 mi
- 6/10Dallastown Area Middle SchoolGrades: 7-8Distance: 4.4 mi
- 7/10Dallastown Area Senior High SchoolGrades: 9-12Distance: 4.4 mi
Schools provided by the listing agent
- Elementary: Ore Valley
- Middle: Dallastown Area
- High: Dallastown Area
- District: Dallastown Area
Source: Bright MLS. This data may not be complete. We recommend contacting the local school district to confirm school assignments for this home.
Get pre-qualified for a loan
At Zillow Home Loans, we can pre-qualify you in as little as 5 minutes with no impact to your credit score.An equal housing lender. NMLS #10287.
Sell with ease on Zillow
Get a Zillow Showcase℠ listing at no additional cost and you could sell for —faster.
$208,200
2% more+$4,164
With Zillow Showcase(estimated)$212,364



