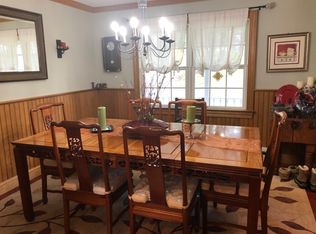Great vintage cape on 3.41 acres with a large two story barn. This home offers a large light filled first floor master bedroom with a full bath. The large living room and dining room both offer a fireplace, exposed beams and wide board wood floors. The second bedroom consists of the 25x15 second floor area and could be divided into 2 rooms. The house has a town approved in-law / rental 1 bedroom apartment with separate entrance in the lower level. The 36x50 two story barn has the lower area divided into 4 areas but could be opened up The second floor area of the barn is all open. The barn does have water and power. This home was constructed around 1800 on another site within town and moved in 1975, a large addition was also added in the mid 80s. The home has a conventional concrete foundation and updated electrical. The barn was constructed after 1975.
This property is off market, which means it's not currently listed for sale or rent on Zillow. This may be different from what's available on other websites or public sources.
