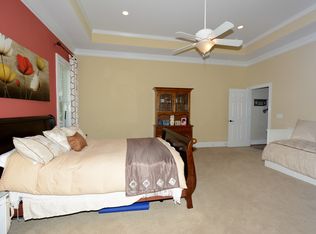BRAND NEW $17,000 ROOF JUST INSTALLED. Incredible Executive Custom built home in the award winning Chapin School district! Gorgeous home with expansive open floor plan that is perfect for entertaining and family gatherings! From the soaring 20' ceilings, formal dining room, large breakfast area, separate living room & family room, beautiful Chef's kitchen, Brazilian Cherry hardwood flooring and a brand new architectural shingle roof - this home has it all! Every need has been addressed; from dual washer / dryer in the laundry room, dual separate offices (no need to use a bedroom for an office!), lighting & HVAC automation, enormous Media Room to host football or movie nights, insulated garage doors, custom design & window treatments, too much to list - every detail of this home is CUSTOM! Come experience this wonderful home with all the upgrades it has to offer!
This property is off market, which means it's not currently listed for sale or rent on Zillow. This may be different from what's available on other websites or public sources.
