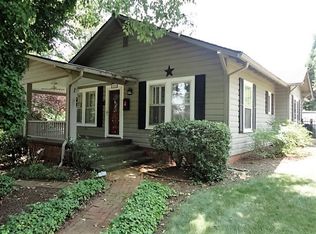Wonderfully charming home on large double lot with beautiful mature landscaping and trees maximizing privacy! There have been numerous upgrades and improvements throughout the years. Home fronts Callahan Street, but concrete driveway with circular turnaround is off of Edwards Street - across from the old Rutherfordton Municipal Golf Course and down the street from the Hospital. Heated in-ground pool with slide. Brick patio with Pergola overlooks pool. Storage shed to store pool supplies. Front porch wraps around with stairs to patio. Interior features include wood floors throughout, living room with gas log fireplace, large formal dining room, modern kitchen, laundry/back entry with built-in cabinets and pantry, remodeled bathroom, center hall, pull down stairs to attic storage. 1-car attached carport. Small cellar area off carport. Trane heat pump. New roof 2019. Small cellar are with sump pump. Electrical hook-up for RV. Hot tub hook-up. Wonderful home and lot, well worth seeing.
This property is off market, which means it's not currently listed for sale or rent on Zillow. This may be different from what's available on other websites or public sources.
