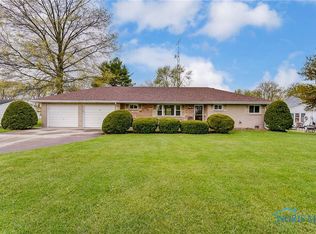Sold for $280,812 on 07/18/25
$280,812
206 Browning Rd, Swanton, OH 43558
3beds
2,055sqft
Single Family Residence
Built in 1920
2.16 Acres Lot
$283,400 Zestimate®
$137/sqft
$2,088 Estimated rent
Home value
$283,400
Estimated sales range
Not available
$2,088/mo
Zestimate® history
Loading...
Owner options
Explore your selling options
What's special
SWANTON Ranch sits on 2 acres at the edge of town, 3 bdrms, 2 BA, spacious second-story loft area. Freshly painted exterior, both home & barn roofs were updated 2022/2023. The property boasts 200-amp service, a kitchen complete with all appliances, expansive family room with a gas fplc & waterproofed partial basement. Additionally there’s a detached 2.5 car garage, 32x22 barn w/2nd floor loft complete w/concrete & heat, huge 2 tier deck! This unique offering combines ample acreage w/the conveniences of town, including city water, walk to middle school, winery, local shops and so much more!
Zillow last checked: 8 hours ago
Listing updated: October 14, 2025 at 06:13am
Listed by:
Jane P. Lumbrezer 419-261-4216,
Oak Valley. Ltd.
Bought with:
Ashley Lumbrezer, 2015001998
Oak Valley. Ltd.
Source: NORIS,MLS#: 6130187
Facts & features
Interior
Bedrooms & bathrooms
- Bedrooms: 3
- Bathrooms: 2
- Full bathrooms: 2
Primary bedroom
- Level: Main
- Dimensions: 21 x 12
Bedroom 2
- Level: Main
- Dimensions: 12 x 8
Bedroom 3
- Level: Main
- Dimensions: 12 x 8
Den
- Level: Main
- Dimensions: 11 x 11
Dining room
- Level: Main
- Dimensions: 13 x 11
Family room
- Level: Main
- Dimensions: 30 x 13
Kitchen
- Level: Main
- Dimensions: 13 x 10
Living room
- Level: Main
- Dimensions: 16 x 11
Loft
- Level: Upper
- Dimensions: 15 x 9
Other
- Level: Main
- Dimensions: 14 x 13
Heating
- Forced Air, Natural Gas
Cooling
- Central Air
Appliances
- Included: Dishwasher, Water Heater, Dryer, Refrigerator, Washer
Features
- Primary Bathroom
- Flooring: Carpet, Laminate
- Basement: Partial
- Has fireplace: Yes
- Fireplace features: Family Room, Gas
Interior area
- Total structure area: 2,055
- Total interior livable area: 2,055 sqft
Property
Parking
- Total spaces: 2.5
- Parking features: Gravel, Driveway, Garage Door Opener
- Garage spaces: 2.5
- Has uncovered spaces: Yes
Features
- Patio & porch: Deck
Lot
- Size: 2.16 Acres
- Dimensions: 94,264
Details
- Additional structures: Barn(s)
- Parcel number: 2805487300.000
- Other equipment: DC Well Pump
Construction
Type & style
- Home type: SingleFamily
- Architectural style: Traditional
- Property subtype: Single Family Residence
Materials
- Wood Siding
- Roof: Shingle
Condition
- Year built: 1920
Details
- Warranty included: Yes
Utilities & green energy
- Electric: Circuit Breakers
- Sewer: Septic Tank
- Water: Public
- Utilities for property: Cable Connected
Community & neighborhood
Location
- Region: Swanton
- Subdivision: None
Other
Other facts
- Listing terms: Cash,Conventional
Price history
| Date | Event | Price |
|---|---|---|
| 7/18/2025 | Sold | $280,812+27.7%$137/sqft |
Source: NORIS #6130187 Report a problem | ||
| 7/2/2025 | Pending sale | $219,900$107/sqft |
Source: NORIS #6130187 Report a problem | ||
| 6/2/2025 | Contingent | $219,900$107/sqft |
Source: NORIS #6130187 Report a problem | ||
| 5/29/2025 | Listed for sale | $219,900$107/sqft |
Source: NORIS #6130187 Report a problem | ||
Public tax history
| Year | Property taxes | Tax assessment |
|---|---|---|
| 2024 | $2,860 +1.5% | $77,460 |
| 2023 | $2,818 +23% | $77,460 +32.3% |
| 2022 | $2,291 -5.6% | $58,530 |
Find assessor info on the county website
Neighborhood: 43558
Nearby schools
GreatSchools rating
- 6/10Swanton Middle SchoolGrades: 5-9Distance: 0.2 mi
- 5/10Swanton High SchoolGrades: 9-12Distance: 0.6 mi
- 5/10Park Elementary SchoolGrades: K-4Distance: 0.8 mi
Schools provided by the listing agent
- Elementary: Swanton
- High: Swanton
Source: NORIS. This data may not be complete. We recommend contacting the local school district to confirm school assignments for this home.

Get pre-qualified for a loan
At Zillow Home Loans, we can pre-qualify you in as little as 5 minutes with no impact to your credit score.An equal housing lender. NMLS #10287.
Sell for more on Zillow
Get a free Zillow Showcase℠ listing and you could sell for .
$283,400
2% more+ $5,668
With Zillow Showcase(estimated)
$289,068