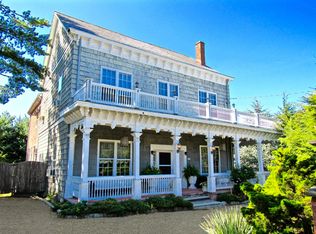
Closed
$770,000
206 Browertown Rd, Woodland Park, NJ 07424
--beds
--baths
--sqft
Multi Family
Built in 1930
-- sqft lot
$799,900 Zestimate®
$--/sqft
$3,261 Estimated rent
Home value
$799,900
$728,000 - $880,000
$3,261/mo
Zestimate® history
Loading...
Owner options
Explore your selling options
What's special
Zillow last checked: 12 hours ago
Listing updated: June 30, 2025 at 05:21am
Listed by:
Timothy Taffin 973-625-0450,
Re/Max Select
Bought with:
Timothy Taffin
Source: GSMLS,MLS#: 3963494
Price history
| Date | Event | Price |
|---|---|---|
| 6/30/2025 | Sold | $770,000+6.2% |
Source: | ||
| 5/28/2025 | Pending sale | $724,999 |
Source: | ||
| 5/15/2025 | Listed for sale | $724,999 |
Source: | ||
Public tax history
Tax history is unavailable.
Neighborhood: 07424
Nearby schools
GreatSchools rating
- 5/10Beatrice Gilmore Elementary SchoolGrades: 3-5Distance: 0.4 mi
- 4/10Memorial Middle SchoolGrades: 6-8Distance: 0.3 mi
- 5/10Passaic Valley High SchoolGrades: 9-12Distance: 0.8 mi
Get a cash offer in 3 minutes
Find out how much your home could sell for in as little as 3 minutes with a no-obligation cash offer.
Estimated market value
$799,900