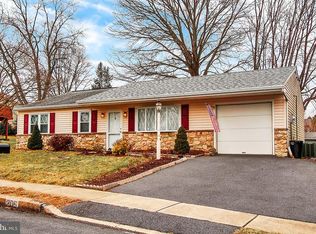Sold for $287,500
$287,500
206 Brookline Rd, Lancaster, PA 17603
3beds
1,310sqft
Single Family Residence
Built in 1979
9,583 Square Feet Lot
$293,300 Zestimate®
$219/sqft
$1,828 Estimated rent
Home value
$293,300
$279,000 - $308,000
$1,828/mo
Zestimate® history
Loading...
Owner options
Explore your selling options
What's special
One floor living, 3 bedroom ranch-style home that's a short walk from a park. Inside, you’ll find a custom cherry kitchen with a Corian double sink. The dishwasher, refrigerator, washer and dryer are included. This low maintenance home boasts a variety of inviting living spaces, including a formal dining room, a den/office, a large living room with a sunny bay window, and a gorgeous 3 season sun room perfect for year-round enjoyment. The bathroom offers a relaxing Jacuzzi tub, while the circle-top window adds character and natural light.Additional highlights include central air conditioning and a garage. Step outside to enjoy a quiet backyard shaded by a mature maple tree, perfect for relaxing or entertaining. With the right offer, $1000 is offered as a flooring allowance. Best of all, just 400 feet down the road, you’ll discover the entrance to a vibrant park featuring multiple sport courts and fields, several playgrounds, and the scenic Little Conestoga Creek. Feel free to schedule a showing today.
Zillow last checked: 8 hours ago
Listing updated: October 07, 2025 at 04:31am
Listed by:
Tim Charles 717-490-5953,
Kingsway Realty - Lancaster
Bought with:
Cheryl McFadden, RS322825
Howard Hanna Real Estate Services - Lancaster
Source: Bright MLS,MLS#: PALA2075912
Facts & features
Interior
Bedrooms & bathrooms
- Bedrooms: 3
- Bathrooms: 1
- Full bathrooms: 1
- Main level bathrooms: 1
- Main level bedrooms: 3
Bedroom 1
- Features: Flooring - Carpet
- Level: Main
- Area: 196 Square Feet
- Dimensions: 14 x 14
Bedroom 2
- Features: Flooring - Carpet
- Level: Main
- Area: 120 Square Feet
- Dimensions: 10 x 12
Bedroom 3
- Features: Flooring - Carpet
- Level: Main
- Area: 108 Square Feet
- Dimensions: 12 x 9
Bathroom 1
- Level: Main
Dining room
- Features: Flooring - Carpet
- Level: Main
- Area: 99 Square Feet
- Dimensions: 11 x 9
Kitchen
- Level: Main
- Area: 110 Square Feet
- Dimensions: 11 x 10
Laundry
- Level: Main
Living room
- Features: Flooring - Carpet
- Level: Main
- Area: 240 Square Feet
- Dimensions: 16 x 15
Other
- Features: Ceiling Fan(s)
- Level: Main
- Area: 266 Square Feet
- Dimensions: 19 x 14
Heating
- Baseboard, Electric
Cooling
- Central Air, Electric
Appliances
- Included: Dishwasher, Disposal, Oven/Range - Electric, Electric Water Heater
- Laundry: Main Level, Laundry Room
Features
- Dining Area, Dry Wall
- Flooring: Carpet, Ceramic Tile, Vinyl
- Doors: Storm Door(s)
- Windows: Screens
- Has basement: No
- Has fireplace: No
Interior area
- Total structure area: 1,575
- Total interior livable area: 1,310 sqft
- Finished area above ground: 1,310
- Finished area below ground: 0
Property
Parking
- Total spaces: 2
- Parking features: Garage Door Opener, Off Street, Attached
- Attached garage spaces: 1
Accessibility
- Accessibility features: None
Features
- Levels: One
- Stories: 1
- Patio & porch: Enclosed
- Exterior features: Lighting
- Pool features: None
- Spa features: Bath
- Frontage length: Road Frontage: 68
Lot
- Size: 9,583 sqft
- Features: Level, Urban
Details
- Additional structures: Above Grade, Below Grade
- Parcel number: 4108585100000
- Zoning: RESIDENTIAL
- Zoning description: Medium Density Residential
- Special conditions: Standard
Construction
Type & style
- Home type: SingleFamily
- Architectural style: Ranch/Rambler
- Property subtype: Single Family Residence
Materials
- Stone, Wood Siding
- Foundation: Permanent
- Roof: Asphalt
Condition
- New construction: No
- Year built: 1979
Utilities & green energy
- Electric: 200+ Amp Service
- Sewer: Public Sewer
- Water: Public
- Utilities for property: Cable Available, Cable
Community & neighborhood
Location
- Region: Lancaster
- Subdivision: Woodgate
- Municipality: MANOR TWP
Other
Other facts
- Listing agreement: Exclusive Right To Sell
- Listing terms: Conventional,Cash,FHA,VA Loan
- Ownership: Fee Simple
- Road surface type: Black Top
Price history
| Date | Event | Price |
|---|---|---|
| 10/7/2025 | Sold | $287,500-10.1%$219/sqft |
Source: | ||
| 9/23/2025 | Pending sale | $319,900$244/sqft |
Source: | ||
| 9/15/2025 | Price change | $319,900-2.2%$244/sqft |
Source: | ||
| 9/5/2025 | Listed for sale | $327,000$250/sqft |
Source: | ||
Public tax history
Tax history is unavailable.
Neighborhood: 17603
Nearby schools
GreatSchools rating
- 7/10Central Manor El SchoolGrades: K-6Distance: 3.4 mi
- 8/10Manor Middle SchoolGrades: 7-8Distance: 1 mi
- 7/10Penn Manor High SchoolGrades: 9-12Distance: 1.4 mi
Schools provided by the listing agent
- Middle: Manor
- High: Penn Manor
- District: Penn Manor
Source: Bright MLS. This data may not be complete. We recommend contacting the local school district to confirm school assignments for this home.
Get pre-qualified for a loan
At Zillow Home Loans, we can pre-qualify you in as little as 5 minutes with no impact to your credit score.An equal housing lender. NMLS #10287.
Sell with ease on Zillow
Get a Zillow Showcase℠ listing at no additional cost and you could sell for —faster.
$293,300
2% more+$5,866
With Zillow Showcase(estimated)$299,166
