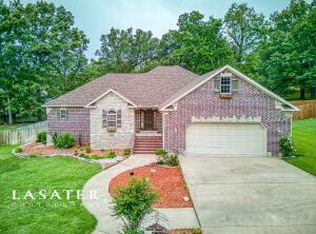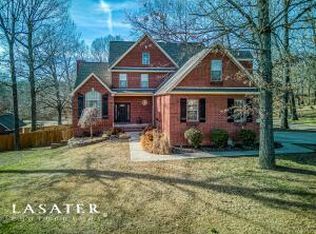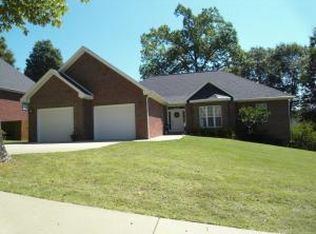Beautiful 5 BR 4 1/2 BA executive style brick home. Hardwood floors & high ceilings in living room, 2 master bedrooms, gas fireplace, granite counter tops, lots of storage are some of the amenities you will find in this great home. There is also an all brick (to match house) 12 x 12 outbuilding that would make a great workshop. Hard to find, don't let it get away!
This property is off market, which means it's not currently listed for sale or rent on Zillow. This may be different from what's available on other websites or public sources.



