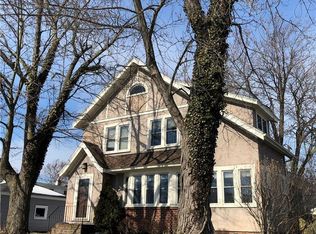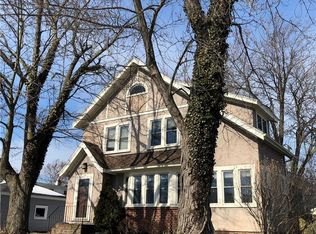Closed
$229,000
206 Brockley Rd, Rochester, NY 14609
3beds
1,516sqft
Single Family Residence
Built in 1950
5,227.2 Square Feet Lot
$277,500 Zestimate®
$151/sqft
$2,547 Estimated rent
Home value
$277,500
$258,000 - $300,000
$2,547/mo
Zestimate® history
Loading...
Owner options
Explore your selling options
What's special
Nestled in a quiet East Irondequoit neighborhood, this charming Cape Cod residence presents a perfect blend of classic appeal and modern comforts. Boasting three bedrooms, two full baths, and a finished basement, this home offers ample space for comfortable living. The main level features a cozy living room, a well-appointed kitchen with stainless steel appliances. Additionally, two convenient bedrooms and full bath on the main floor provide flexibility and ease of living. Outside, a delightful deck overlooks the fenced-in yard, offering the ideal spot for enjoying morning coffee or evening barbecues in privacy and tranquility. A two-car detached garage provides plenty of storage space and parking convenience. With its desirable location close to parks, schools, and amenities, this Cape Cod home offers a wonderful opportunity to experience peaceful suburban living at its finest. Don't miss the chance to make this East Irondequoit retreat your own – schedule a showing today and discover the charm and comfort this property has to offer. Showings begin Wednesday, April 10th, 2024. Offers will be reviewed Monday, April 15th, 2024 at 2pm. Please allow 24 hours on all offers.
Zillow last checked: 8 hours ago
Listing updated: June 06, 2024 at 05:02pm
Listed by:
Jenna Marie Monachino 585-317-5994,
Empire Realty Group
Bought with:
Jenna Marie Monachino, 10401312717
Empire Realty Group
Source: NYSAMLSs,MLS#: R1530273 Originating MLS: Rochester
Originating MLS: Rochester
Facts & features
Interior
Bedrooms & bathrooms
- Bedrooms: 3
- Bathrooms: 2
- Full bathrooms: 2
- Main level bathrooms: 1
- Main level bedrooms: 2
Heating
- Gas, Forced Air
Cooling
- Central Air
Appliances
- Included: Convection Oven, Dishwasher, Electric Oven, Electric Range, Disposal, Gas Water Heater, Microwave, Refrigerator
- Laundry: In Basement
Features
- Attic, Eat-in Kitchen, Separate/Formal Living Room, Sliding Glass Door(s), Bedroom on Main Level, Main Level Primary
- Flooring: Carpet, Hardwood, Laminate, Varies
- Doors: Sliding Doors
- Basement: Partially Finished
- Has fireplace: No
Interior area
- Total structure area: 1,516
- Total interior livable area: 1,516 sqft
Property
Parking
- Total spaces: 2
- Parking features: Detached, Garage
- Garage spaces: 2
Features
- Patio & porch: Deck
- Exterior features: Blacktop Driveway, Deck, Fully Fenced
- Fencing: Full
Lot
- Size: 5,227 sqft
- Dimensions: 50 x 100
- Features: Residential Lot
Details
- Parcel number: 2634001071500003034000
- Special conditions: Standard
Construction
Type & style
- Home type: SingleFamily
- Architectural style: Cape Cod
- Property subtype: Single Family Residence
Materials
- Vinyl Siding
- Foundation: Block
- Roof: Shingle
Condition
- Resale
- Year built: 1950
Utilities & green energy
- Sewer: Connected
- Water: Connected, Public
- Utilities for property: Sewer Connected, Water Connected
Community & neighborhood
Location
- Region: Rochester
- Subdivision: Laurelton Add
Other
Other facts
- Listing terms: Cash,Conventional,FHA,VA Loan
Price history
| Date | Event | Price |
|---|---|---|
| 5/16/2024 | Sold | $229,000+20.5%$151/sqft |
Source: | ||
| 4/17/2024 | Pending sale | $190,000$125/sqft |
Source: | ||
| 4/9/2024 | Listed for sale | $190,000$125/sqft |
Source: | ||
Public tax history
| Year | Property taxes | Tax assessment |
|---|---|---|
| 2024 | -- | $150,000 |
| 2023 | -- | $150,000 +34.9% |
| 2022 | -- | $111,200 |
Find assessor info on the county website
Neighborhood: 14609
Nearby schools
GreatSchools rating
- NAHelendale Road Primary SchoolGrades: PK-2Distance: 0.5 mi
- 5/10East Irondequoit Middle SchoolGrades: 6-8Distance: 1.6 mi
- 6/10Eastridge Senior High SchoolGrades: 9-12Distance: 2.6 mi
Schools provided by the listing agent
- Elementary: Helendale Road Primary
- Middle: East Irondequoit Middle
- High: Eastridge Senior High
- District: East Irondequoit
Source: NYSAMLSs. This data may not be complete. We recommend contacting the local school district to confirm school assignments for this home.

