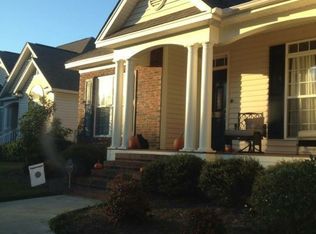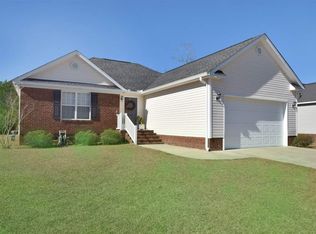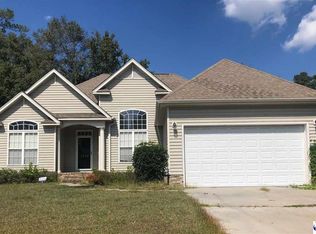Sold for $289,000 on 07/02/25
$289,000
206 Branford Rd, Florence, SC 29505
3beds
2,182sqft
Single Family Residence
Built in 1962
0.56 Acres Lot
$291,200 Zestimate®
$132/sqft
$2,020 Estimated rent
Home value
$291,200
$256,000 - $332,000
$2,020/mo
Zestimate® history
Loading...
Owner options
Explore your selling options
What's special
Prepare to fall in love with the space and features this beautifully updated home offers! Situated on a large .56 acre lot, this single story home includes 3 bedrooms, and 2.5 bathrooms. You are greeted with a large luscious front yard with updated landscaping and a welcoming curb appeal! The spacious backyard is just as attractive with a detached garage (24x30x9) that is wired and a spacious 2 car carport with a storage room. Features of this home include a new water heater 2025, new HVAC unit 2022, new stainless steel appliances 2021, and vinyl windows. The kitchen has been beautifully updated with stainless steel appliances, granite counters, tile backsplash, new sink and faucet and has an abundance of cabinets for ample storage. The dining room is open to the kitchen and features hardwood floors, crown molding and chair railing, and decorative shelving and storage cabinets. The laundry room is also adjacent to the kitchen and continues with the theme of space and storage! The spacious laundry room has plenty of counter space and cabinets and also includes a washing sink and storage closet! The huge den features a gas fireplace, built-in shelving and cabinets and has been updated with luxury vinyl flooring! As you transition to the 3 bedrooms, you will find that all bedrooms have been updated as well with luxury vinyl flooring and the primary bedroom is highlighted with 3 closets to meet all your storage needs! The hall bathroom has also been beautifully updated! The exterior of this home features an enclosed front porch, a new concrete sidewalk leading to the front porch, a fully fenced in backyard, rain gutters, and an irrigation well with a spigot. Don’t delay in seeing first hand all this incredible home has to offer!
Zillow last checked: 8 hours ago
Listing updated: July 07, 2025 at 08:01am
Listed by:
Natalie Taflinger 843-773-1728,
Exp Realty Llc
Bought with:
Tammy Jackson, 54705
Brand Name Real Estate
Source: Pee Dee Realtor Association,MLS#: 20251345
Facts & features
Interior
Bedrooms & bathrooms
- Bedrooms: 3
- Bathrooms: 3
- Full bathrooms: 2
- Partial bathrooms: 1
Heating
- Central, Heat Pump
Cooling
- Central Air, Heat Pump
Appliances
- Included: Dishwasher, Microwave, Range, Refrigerator
- Laundry: Wash/Dry Cnctn.
Features
- Ceiling Fan(s), Attic, Ceilings 8 Feet, High Ceilings, Solid Surface Countertops
- Flooring: Laminate, Wood, Vinyl, Hardwood
- Doors: Storm Door(s)
- Windows: Insulated Windows, Blinds
- Attic: Pull Down Stairs
- Number of fireplaces: 1
- Fireplace features: 1 Fireplace, Den, Gas Log
Interior area
- Total structure area: 2,182
- Total interior livable area: 2,182 sqft
Property
Parking
- Total spaces: 1
- Parking features: Carport
- Garage spaces: 1
- Has carport: Yes
Features
- Levels: One
- Stories: 1
- Patio & porch: Porch
- Exterior features: Irrigation Well, Storage
Lot
- Size: 0.56 Acres
Details
- Additional structures: Workshop
- Parcel number: 0152101004
Construction
Type & style
- Home type: SingleFamily
- Architectural style: Traditional
- Property subtype: Single Family Residence
Materials
- Brick Veneer
- Foundation: Crawl Space
- Roof: Shingle
Condition
- Year built: 1962
Utilities & green energy
- Sewer: Public Sewer
- Water: Public
Community & neighborhood
Location
- Region: Florence
- Subdivision: City
Price history
| Date | Event | Price |
|---|---|---|
| 7/2/2025 | Sold | $289,000+1.4%$132/sqft |
Source: | ||
| 6/8/2025 | Contingent | $285,000$131/sqft |
Source: | ||
| 5/30/2025 | Price change | $285,000-1.4%$131/sqft |
Source: | ||
| 5/27/2025 | Listed for sale | $289,000$132/sqft |
Source: | ||
| 5/10/2025 | Listing removed | $289,000$132/sqft |
Source: | ||
Public tax history
| Year | Property taxes | Tax assessment |
|---|---|---|
| 2025 | $1,135 +23% | $247,255 |
| 2024 | $922 +9.9% | $247,255 +34.2% |
| 2023 | $839 -4.9% | $184,207 |
Find assessor info on the county website
Neighborhood: 29505
Nearby schools
GreatSchools rating
- 7/10Savannah Grove Elementary SchoolGrades: K-5Distance: 3.3 mi
- 4/10Henry L. Sneed Middle SchoolGrades: 6-8Distance: 5.3 mi
- 6/10South Florence High SchoolGrades: 9-12Distance: 0.4 mi
Schools provided by the listing agent
- Elementary: Savannah Grove
- Middle: Southside
- High: South Florence
Source: Pee Dee Realtor Association. This data may not be complete. We recommend contacting the local school district to confirm school assignments for this home.

Get pre-qualified for a loan
At Zillow Home Loans, we can pre-qualify you in as little as 5 minutes with no impact to your credit score.An equal housing lender. NMLS #10287.
Sell for more on Zillow
Get a free Zillow Showcase℠ listing and you could sell for .
$291,200
2% more+ $5,824
With Zillow Showcase(estimated)
$297,024

