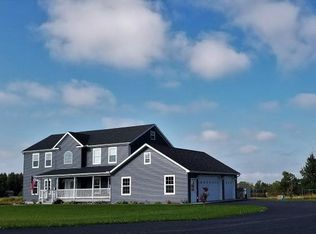Closed
$425,000
206 Bossard Rd, Groton, NY 13073
3beds
1,419sqft
Single Family Residence
Built in 2003
25.31 Acres Lot
$468,800 Zestimate®
$300/sqft
$2,218 Estimated rent
Home value
$468,800
$445,000 - $497,000
$2,218/mo
Zestimate® history
Loading...
Owner options
Explore your selling options
What's special
Finger Lakes Area Hidden Oasis 25 acres with over 25 acres of park like level grounds w/trails, matures trees, tillable acreage (currently in grass). Custom-built 3 Bedroom/2 Full Bath Ranch with full Basement. Home features a Primary Ensuite, Updated Kitchen w/Granite Countertops, Dining Room with 3 walls of windows and access to the Back Deck. Formal Living Room w/access to expansive covered western front porch to enjoy the sunsets. There are fruit trees; Peach, Apple, Grapes & plenty wild life. Sunrises from the large eastern private back deck. A covered patio and sitting area to enjoy 3 full seasons. The lower level provides bonus space for Entertainment, Recreation, Storage, Utility Room and a Storage Pantry. The Primary Ensuite has plenty of light, large closets, and a private bath. The trails can take you on a long walk through nature. Oversized two car garage, detached barn. 1419 Square footage reflects additional rooms. Groton is centrally located 13 miles to Cornell, 14 mi. to Cortland, 11 miles to Myers Pk. on Cayuga Lake. Easy to see for Qualified Buyers.
Zillow last checked: 8 hours ago
Listing updated: August 28, 2023 at 12:17pm
Listed by:
Melissa Miller-Fedrizzi 607-351-1995,
Re/MAX In Motion,
Michelle A. Miller 607-279-3071,
Re/MAX In Motion
Bought with:
NONMLS NONMLS
NON MLS
Source: NYSAMLSs,MLS#: R1472993 Originating MLS: Rochester
Originating MLS: Rochester
Facts & features
Interior
Bedrooms & bathrooms
- Bedrooms: 3
- Bathrooms: 2
- Full bathrooms: 2
- Main level bathrooms: 2
- Main level bedrooms: 3
Heating
- Propane, Baseboard, Hot Water
Appliances
- Included: Dishwasher, Exhaust Fan, Electric Oven, Electric Range, Electric Water Heater, Refrigerator, Range Hood
- Laundry: In Basement
Features
- Separate/Formal Dining Room, Separate/Formal Living Room, Granite Counters, Sliding Glass Door(s), Bath in Primary Bedroom, Main Level Primary, Workshop
- Flooring: Carpet, Laminate, Varies, Vinyl
- Doors: Sliding Doors
- Basement: Exterior Entry,Full,Finished,Walk-Up Access
- Has fireplace: No
Interior area
- Total structure area: 1,419
- Total interior livable area: 1,419 sqft
Property
Parking
- Total spaces: 2
- Parking features: Attached, Garage, Storage
- Attached garage spaces: 2
Features
- Levels: Two
- Stories: 2
- Patio & porch: Deck, Enclosed, Open, Porch
- Exterior features: Deck, Gravel Driveway, Private Yard, See Remarks
Lot
- Size: 25.31 Acres
- Dimensions: 681 x 1623
- Features: Agricultural, Wooded
Details
- Additional structures: Barn(s), Outbuilding
- Parcel number: 50288901500000010430040000
- Special conditions: Standard
- Horses can be raised: Yes
- Horse amenities: Horses Allowed
Construction
Type & style
- Home type: SingleFamily
- Architectural style: Ranch
- Property subtype: Single Family Residence
Materials
- Frame
- Foundation: Block
- Roof: Asphalt
Condition
- Resale
- Year built: 2003
Utilities & green energy
- Electric: Circuit Breakers
- Sewer: Septic Tank
- Water: Well
- Utilities for property: High Speed Internet Available
Community & neighborhood
Location
- Region: Groton
Other
Other facts
- Listing terms: Cash,Conventional,FHA,USDA Loan,VA Loan
Price history
| Date | Event | Price |
|---|---|---|
| 8/25/2023 | Sold | $425,000+0.5%$300/sqft |
Source: | ||
| 6/14/2023 | Pending sale | $422,800$298/sqft |
Source: | ||
| 5/30/2023 | Contingent | $422,800$298/sqft |
Source: | ||
| 5/19/2023 | Listed for sale | $422,800+79.9%$298/sqft |
Source: | ||
| 12/8/2017 | Sold | $235,000$166/sqft |
Source: Public Record Report a problem | ||
Public tax history
| Year | Property taxes | Tax assessment |
|---|---|---|
| 2024 | -- | $420,000 +57.9% |
| 2023 | -- | $266,000 +9.9% |
| 2022 | -- | $242,000 +3% |
Find assessor info on the county website
Neighborhood: 13073
Nearby schools
GreatSchools rating
- 6/10Groton Elementary SchoolGrades: PK-5Distance: 3.5 mi
- 7/10Groton High SchoolGrades: 6-12Distance: 3.2 mi
Schools provided by the listing agent
- Elementary: Groton Elementary
- Middle: Groton Middle
- High: Groton High
- District: Groton
Source: NYSAMLSs. This data may not be complete. We recommend contacting the local school district to confirm school assignments for this home.
