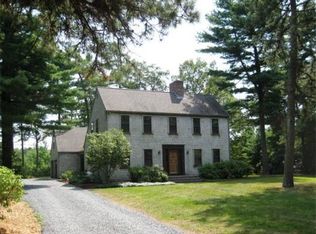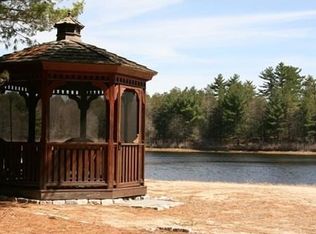Desirable West Wareham! 5 min. to I-195, 10 min. to 495, 7 min to lots of stores and restaurants at Cranberry Crossing. This unique home that has 3 bedrooms, 1 full and 1 half baths. Bonus room above the 2 car garage with another full bath and kitchen area with it's own private entrance. Great for an adult child or company. The main floor has an open floor concept with a warm brick fireplace in the middle and hardwood floors. There is life proof vinyl plank flooring in the kitchen, a butcher block counter top and stainless steel appliances. On the second floor you will find 2 bedrooms and a full bath with bear foot claw bath tub. There is also an open lofted space that would make a great office or craft room. The attic was converted in to a finished large 3rd bedroom with skylight and wall to wall carpeting. Interior has been freshly painted. Outside in the front there is a wood deck off of the living room and a beautiful stone patio off the kitchen. Great for entertaining!
This property is off market, which means it's not currently listed for sale or rent on Zillow. This may be different from what's available on other websites or public sources.


