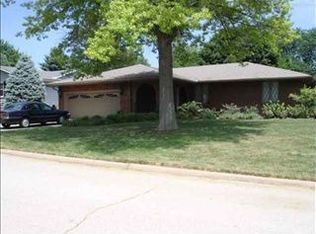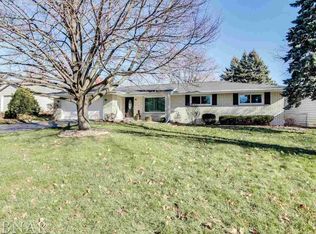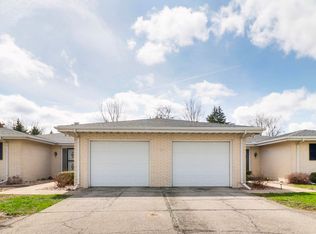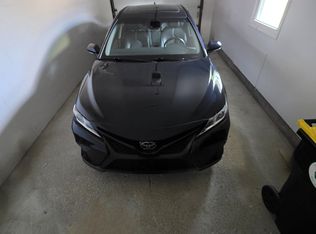Closed
$290,000
206 Bird Ct, Normal, IL 61761
4beds
2,608sqft
Single Family Residence
Built in 1972
-- sqft lot
$310,700 Zestimate®
$111/sqft
$2,210 Estimated rent
Home value
$310,700
$289,000 - $336,000
$2,210/mo
Zestimate® history
Loading...
Owner options
Explore your selling options
What's special
Find your serenity nestled in the trees and bright blooms surrounding this meticulously maintained ranch home, in the sought after Pleasant Hills neighborhood of Normal. Nothing short of pleasant, you'll exhale the moment you enter this sprawling well-maintained ranch just minutes from the heart of Normal, that feels miles away from the stress and structure of the city... and offers a peaceful retreat to all who enter. With thoughtful updates inside and out, this special property mixes modern function with a classic, creative style. Enjoy a panoramic view of the front yard from the living room picture window, inviting you to linger longer and visit with guests. Follow the lush hardwoods into the formal dining area and be delighted by the sophisticated lighting, neutral tones & classic crown molding, setting the tone for understated and elegant entertaining. Welcoming and modern kitchen features fresh white cabinetry, plenty of counterspace, can lighting and stainless steel appliances including gas range and double bowl granite sink. Cozy breakfast bar marries the adjoining open-concept family room complete with gas-start wood-burning fireplace in a white-wash finish to complement charming built-ins for art display and treasured mementos. Hardwoods extend into the fourth bedroom (currently being used as office space) and offers stunning views of the sprawling backyard. Two additional bedrooms outfitted with cozy carpeting have easy access to a full bath with tub/shower combo and updated vanity and ceramic tile... just great for guests! The primary suite features an abundance of storage space including a double closet and additional walk-in closet plus a private on-suite offering walk-in tiled shower with complementing built-in vanity finished in a refreshing gray/white color scheme. Head downstairs for even more storage and living space, with a full basement ready for your touch! Attached two-car garage with workspace, attic access for additional storage and plenty of shelving for tools and toys, is a tinkerer's dream. But wait, there's more... The highlight of this stunning property may actually be found just outside the back door. If you can pry yourself away from the cozy fireplace, follow the double sliders to the backyard to find your very own private oasis! Paved stoned patio lined with beautiful blooms offers a tranquil retreat as you overlook a park-like atmosphere including .34 acres of meticulously cared for greenspace, offering an abundance of flowering trees, bushes, and lush green grass. Many updates inside and out in the last 10-15 years include replacement windows, freshly painted exterior, updated kitchen, appliances, water heater, a full roof replacement and high-efficiency HVAC ensure the health, safety and enjoyment of this property for years to come. Unit 5 Schools with bus service and easy access to Veteran's Parkway and the Constitution Trail offering an abundance of shops, grocery, and dining options plus a short drive from I-55/74... this home checks every box! Come see all this special property has to offer, and leave feeling refreshed and rejuvenated.
Zillow last checked: 8 hours ago
Listing updated: November 22, 2024 at 12:30am
Listing courtesy of:
Kendra Keck 309-824-0064,
BHHS Central Illinois, REALTORS
Bought with:
Ryan Leake
Keller Williams Revolution
Source: MRED as distributed by MLS GRID,MLS#: 12181238
Facts & features
Interior
Bedrooms & bathrooms
- Bedrooms: 4
- Bathrooms: 2
- Full bathrooms: 2
Primary bedroom
- Features: Flooring (Carpet), Window Treatments (All), Bathroom (Full)
- Level: Main
- Area: 165 Square Feet
- Dimensions: 11X15
Bedroom 2
- Features: Flooring (Carpet), Window Treatments (All)
- Level: Main
- Area: 121 Square Feet
- Dimensions: 11X11
Bedroom 3
- Features: Flooring (Hardwood), Window Treatments (All)
- Level: Main
- Area: 108 Square Feet
- Dimensions: 12X9
Bedroom 4
- Features: Flooring (Carpet), Window Treatments (All)
- Level: Main
- Area: 110 Square Feet
- Dimensions: 10X11
Dining room
- Features: Flooring (Hardwood), Window Treatments (All)
- Level: Main
- Area: 156 Square Feet
- Dimensions: 13X12
Family room
- Features: Flooring (Hardwood), Window Treatments (All)
- Level: Main
- Area: 216 Square Feet
- Dimensions: 12X18
Foyer
- Features: Flooring (Hardwood)
- Level: Main
- Area: 64 Square Feet
- Dimensions: 8X8
Kitchen
- Features: Kitchen (Eating Area-Breakfast Bar, Eating Area-Table Space, Pantry-Closet, Pantry, Updated Kitchen), Flooring (Hardwood), Window Treatments (All)
- Level: Main
- Area: 144 Square Feet
- Dimensions: 12X12
Living room
- Features: Flooring (Carpet), Window Treatments (All)
- Level: Main
- Area: 209 Square Feet
- Dimensions: 11X19
Pantry
- Features: Flooring (Hardwood)
- Level: Main
- Area: 6 Square Feet
- Dimensions: 6X1
Storage
- Features: Flooring (Other)
- Level: Basement
- Area: 850 Square Feet
- Dimensions: 34X25
Other
- Features: Flooring (Stone)
- Level: Main
- Area: 300 Square Feet
- Dimensions: 20X15
Walk in closet
- Features: Flooring (Carpet)
- Level: Main
- Area: 36 Square Feet
- Dimensions: 6X6
Heating
- Natural Gas, Forced Air
Cooling
- Central Air
Appliances
- Included: Range, Microwave, Dishwasher, Refrigerator, Washer, Dryer, Disposal, Stainless Steel Appliance(s), Gas Oven, Humidifier, Gas Water Heater
- Laundry: Gas Dryer Hookup
Features
- 1st Floor Bedroom, In-Law Floorplan, 1st Floor Full Bath, Built-in Features, Walk-In Closet(s), Open Floorplan, Dining Combo, Separate Dining Room, Pantry, Replacement Windows, Workshop
- Flooring: Hardwood
- Windows: Replacement Windows
- Basement: Unfinished,Partial
- Attic: Dormer
- Number of fireplaces: 1
- Fireplace features: Wood Burning, Attached Fireplace Doors/Screen, Gas Starter, Family Room
Interior area
- Total structure area: 2,608
- Total interior livable area: 2,608 sqft
- Finished area below ground: 0
Property
Parking
- Total spaces: 6
- Parking features: Concrete, Garage Door Opener, On Site, Garage Owned, Attached, Driveway, Owned, Garage
- Attached garage spaces: 2
- Has uncovered spaces: Yes
Accessibility
- Accessibility features: No Disability Access
Features
- Stories: 1
- Patio & porch: Patio
- Exterior features: Lighting
- Fencing: Fenced
Lot
- Dimensions: 80 X 189.16 X 82.47 X 169.03
- Features: Cul-De-Sac, Irregular Lot, Landscaped, Mature Trees, Pie Shaped Lot
Details
- Parcel number: 1426303024
- Special conditions: None
- Other equipment: Ceiling Fan(s)
Construction
Type & style
- Home type: SingleFamily
- Architectural style: Ranch
- Property subtype: Single Family Residence
Materials
- Brick, Wood Siding
- Foundation: Block
- Roof: Asphalt
Condition
- New construction: No
- Year built: 1972
Utilities & green energy
- Sewer: Public Sewer
- Water: Public
Community & neighborhood
Community
- Community features: Curbs, Sidewalks, Street Lights, Street Paved
Location
- Region: Normal
- Subdivision: Pleasant Hills
Other
Other facts
- Listing terms: Conventional
- Ownership: Fee Simple
Price history
| Date | Event | Price |
|---|---|---|
| 11/20/2024 | Sold | $290,000+3.8%$111/sqft |
Source: | ||
| 10/12/2024 | Contingent | $279,500$107/sqft |
Source: | ||
| 10/11/2024 | Listed for sale | $279,500+49.5%$107/sqft |
Source: | ||
| 12/7/2015 | Sold | $187,000-1.5%$72/sqft |
Source: | ||
| 10/7/2015 | Price change | $189,900-5%$73/sqft |
Source: Keller Williams - Bloomington #2153374 Report a problem | ||
Public tax history
| Year | Property taxes | Tax assessment |
|---|---|---|
| 2024 | $5,213 +7.1% | $70,198 +11.7% |
| 2023 | $4,866 +6.7% | $62,857 +10.7% |
| 2022 | $4,562 +4.3% | $56,787 +6% |
Find assessor info on the county website
Neighborhood: 61761
Nearby schools
GreatSchools rating
- 5/10Colene Hoose Elementary SchoolGrades: K-5Distance: 0.6 mi
- 5/10Chiddix Jr High SchoolGrades: 6-8Distance: 1 mi
- 7/10Normal Community West High SchoolGrades: 9-12Distance: 3.7 mi
Schools provided by the listing agent
- Elementary: Colene Hoose Elementary
- Middle: Chiddix Jr High
- High: Normal Community West High Schoo
- District: 5
Source: MRED as distributed by MLS GRID. This data may not be complete. We recommend contacting the local school district to confirm school assignments for this home.

Get pre-qualified for a loan
At Zillow Home Loans, we can pre-qualify you in as little as 5 minutes with no impact to your credit score.An equal housing lender. NMLS #10287.



