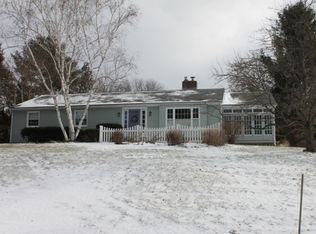Closed
Listed by:
Jodie Dubuque,
Coldwell Banker Hickok and Boardman Off:802-863-1500
Bought with: Four Seasons Sotheby's Int'l Realty
$668,000
206 Birch Road, Shelburne, VT 05482
4beds
2,288sqft
Single Family Residence
Built in 1965
0.41 Acres Lot
$703,400 Zestimate®
$292/sqft
$3,540 Estimated rent
Home value
$703,400
$668,000 - $739,000
$3,540/mo
Zestimate® history
Loading...
Owner options
Explore your selling options
What's special
Nestled in the back of a well-established neighborhood, this beautiful 4-bedroom, 2.5-bath home boasts mature trees and lovely gardens. A flat backyard, fire pit, large deck, and patio are perfect for entertaining. When you enter the foyer you'll be amazed at how light, spacious, and airy this home feels. The living room with vaulted ceiling has a floor to ceiling fireplace and flows into the dining room and updated kitchen with quartz countertops, stainless steel appliances, and tile backsplash. Pass the landing with door to the large deck and head down a few steps into the family room with French doors leading to the patio. This lower level also has an office, half bath, and laundry room. Upstairs you'll find four bedrooms and an updated full bathroom. The primary has a walk-in closet, plus two more, as well as a private bathroom remodeled in 2018. Just a couple of blocks from Hullcrest Park and minutes from everything Shelburne, South Burlington, and Burlington have to offer. Come see this tastefully decorated home and make it yours! Open house Saturday 8/5 from 11am-2pm.
Zillow last checked: 8 hours ago
Listing updated: January 22, 2025 at 06:25am
Listed by:
Jodie Dubuque,
Coldwell Banker Hickok and Boardman Off:802-863-1500
Bought with:
Kathleen OBrien
Four Seasons Sotheby's Int'l Realty
Source: PrimeMLS,MLS#: 4963823
Facts & features
Interior
Bedrooms & bathrooms
- Bedrooms: 4
- Bathrooms: 3
- Full bathrooms: 1
- 3/4 bathrooms: 1
- 1/2 bathrooms: 1
Heating
- Natural Gas, Baseboard
Cooling
- None
Appliances
- Included: Gas Cooktop, Dishwasher, Freezer, Microwave, Gas Range, Refrigerator, Natural Gas Water Heater, Instant Hot Water
- Laundry: 1st Floor Laundry
Features
- Dining Area, Hearth, Kitchen/Dining, Primary BR w/ BA, Natural Light, Indoor Storage, Vaulted Ceiling(s), Walk-In Closet(s)
- Flooring: Ceramic Tile, Hardwood, Laminate
- Windows: Blinds, Drapes, Screens
- Basement: Interior Stairs,Sump Pump,Unfinished,Interior Entry
- Has fireplace: Yes
- Fireplace features: Gas
Interior area
- Total structure area: 3,072
- Total interior livable area: 2,288 sqft
- Finished area above ground: 2,288
- Finished area below ground: 0
Property
Parking
- Total spaces: 2
- Parking features: Paved, Driveway, Garage, Attached
- Garage spaces: 2
- Has uncovered spaces: Yes
Features
- Levels: Two,Tri-Level
- Stories: 2
- Patio & porch: Patio
- Exterior features: Deck, Garden, Natural Shade
- Frontage length: Road frontage: 120
Lot
- Size: 0.41 Acres
- Features: Landscaped, Level
Details
- Parcel number: 58218310818
- Zoning description: Residential
Construction
Type & style
- Home type: SingleFamily
- Property subtype: Single Family Residence
Materials
- Wood Frame, Wood Siding
- Foundation: Block
- Roof: Shingle
Condition
- New construction: No
- Year built: 1965
Utilities & green energy
- Electric: Circuit Breakers
- Sewer: Public Sewer
- Utilities for property: Phone, Cable
Community & neighborhood
Security
- Security features: Carbon Monoxide Detector(s), Smoke Detector(s)
Location
- Region: Shelburne
Other
Other facts
- Road surface type: Paved
Price history
| Date | Event | Price |
|---|---|---|
| 9/21/2023 | Sold | $668,000+6.2%$292/sqft |
Source: | ||
| 8/8/2023 | Contingent | $629,000$275/sqft |
Source: | ||
| 8/2/2023 | Listed for sale | $629,000+319.6%$275/sqft |
Source: | ||
| 4/24/2000 | Sold | $149,900$66/sqft |
Source: Public Record Report a problem | ||
Public tax history
| Year | Property taxes | Tax assessment |
|---|---|---|
| 2024 | -- | $302,600 |
| 2023 | -- | $302,600 |
| 2022 | -- | $302,600 |
Find assessor info on the county website
Neighborhood: 05482
Nearby schools
GreatSchools rating
- 8/10Shelburne Community SchoolGrades: PK-8Distance: 2.6 mi
- 10/10Champlain Valley Uhsd #15Grades: 9-12Distance: 6.6 mi
Schools provided by the listing agent
- Elementary: Shelburne Community School
- Middle: Shelburne Community School
- High: Champlain Valley UHSD #15
- District: Champlain Valley UHSD 15
Source: PrimeMLS. This data may not be complete. We recommend contacting the local school district to confirm school assignments for this home.
Get pre-qualified for a loan
At Zillow Home Loans, we can pre-qualify you in as little as 5 minutes with no impact to your credit score.An equal housing lender. NMLS #10287.
