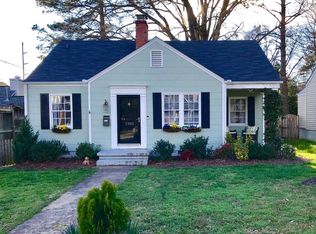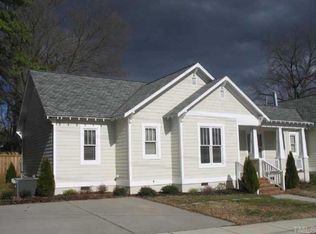Sold for $745,000
$745,000
206 Bickett Blvd, Raleigh, NC 27608
4beds
1,718sqft
Single Family Residence, Residential
Built in 1955
8,276.4 Square Feet Lot
$742,500 Zestimate®
$434/sqft
$3,272 Estimated rent
Home value
$742,500
$705,000 - $780,000
$3,272/mo
Zestimate® history
Loading...
Owner options
Explore your selling options
What's special
Welcome to 206 Bickett Blvd, Raleigh, NC 27608—where exciting updates meet neighborhood charm in the heart of Raleigh's vibrant Five Points area. Nestled in the sought-after Five Points neighborhood, this home places you at the center of a thriving community. Step inside where every detail has been thoughtfully updated to reflect the latest in home design trends. The main living area combines historic charm with contemporary features, offering a central gathering place with tons of natural light. The completely remodeled gourmet kitchen with new stainless appliances, sleek quartz countertops, and elegant cabinetry with brass drawer pulls makes it a chef's dream. This home offers four generously sized bedrooms and two modern bathrooms, providing ample space for family and guests. The master suite is a true retreat, featuring a luxurious en-suite bathroom with contemporary fixtures and finishes including a dual vanity with quartz countertop, a backlit mirror reminiscent of a luxury resort, and an elegant seafoam green tile walk-in shower. Inquire for a full list of updates and renovations recently completed on this home! The property's exterior is equally impressive, with a well-manicured lawn and a private, flat backyard complete with paver patio, perfect for outdoor gatherings or quiet evenings under the stars. The proximity to local parks and green spaces enhances the outdoor living experience. Living at 206 Bickett Blvd means embracing a lifestyle of convenience and excitement. With the upcoming Trophy Brewing taproom and restaurant just steps away, along with other local favorites like Ajja and Anisette Sweet Shop, you'll have some of Raleigh's best dining and entertainment options at your fingertips. Would make a great investment property or short term rental! Don't miss the opportunity to make this stunning, fully remodeled house your new home in one of Raleigh's most dynamic neighborhoods. Schedule a viewing today and experience the perfect blend of modern living and community charm at 206 Bickett Blvd. Features to Note: Live in Historic Five Points for under $1 Million! Features a 20 x 12 Living Room with Original Fireplace Very Close to Roanoke Park, Ajja & Trophy Brewing Co Only a Short 5 Minute Drive to Downtown Raleigh Over $120,000 in Upgrades & Improvements Large Front Yard with Mulched Beds & Long Driveway Freshly Painted Exterior with Iron Ore Trim New Cable Railing to the Craftsmen Style Front Door Fenced Backyard with Large 15 x 22 Paver Patio Wood Privacy Fence Mulch Beds with Roses & Japanese Maple Tree Vapor Barrier installed throughout Crawlspace New Back Exterior Door with Storm Door KITCHEN Spacious 17 x 9'3 Galley Kitchen Complete Kitchen Remodel with New Windows, Lighting, Plumbing & Electrical Work Beautiful J&K Pebble Cabinets 100 % Solid Wood Doors & Cabinets Solid Wood Dovetail Drawers & Soft Close Doors Stunning White Granite with Gray & Chocolate Marks Soft White Subway Tile Backsplash Stylish Gold Hardware & Matching Faucet Brand New Stainless Steel Appliances 6-Burner KitchenAid Range Site-Finished Red Oak Hardwood Flooring PRIMARY BEDROOM Complete Primary Suite Remodel with New Lighting, Plumbing & Electrical Work Large yet Cozy at 13'8 x 14'8 Vaulted Ceiling with Skylights Bright Bay Window Installed Ceiling Fan Site-Finished Red Oak Hardwood Flooring Convenient Ensuite Laundry Room PRIMARY BATH Complete Primary Suite Remodel with New Subfloor, Insulation, Lighting, Plumbing & Electrical Work Huge LED Lighted Gold Framed Mirror Gorgeous Sage Green Double Vanity White Veined Cultured Marble Beautiful Gold Hardware & Faucets 36'' x 60'' Shower with Floor to Ceiling Tile Willow Green Subway Tile in an Unexpected Vertical Stack Pattern with a Niche Sage Arabesque Tile Floor Sliding Glass Frameless Shower Door Large Off-White Tile Flooring with Grey Veining Contemporary Elongated Toilet New Exhaust Fan Recessed Lighting
Zillow last checked: 8 hours ago
Listing updated: December 30, 2025 at 11:52am
Listed by:
Chris Gorman 919-645-7212,
LPT Realty, LLC
Bought with:
Libia Carolina Ojeda Castillo, 335890
DASH Carolina
Source: Doorify MLS,MLS#: 10127951
Facts & features
Interior
Bedrooms & bathrooms
- Bedrooms: 4
- Bathrooms: 2
- Full bathrooms: 2
Heating
- Fireplace(s), Forced Air, Wood
Cooling
- Ceiling Fan(s), Central Air
Appliances
- Included: Disposal, Gas Range, Range, Range Hood, Refrigerator, Stainless Steel Appliance(s)
- Laundry: Laundry Closet, Main Level
Features
- Bathtub/Shower Combination, Ceiling Fan(s), Crown Molding, Master Downstairs, Quartz Counters, Separate Shower, Smooth Ceilings, Walk-In Shower
- Flooring: Hardwood, Tile
- Windows: Bay Window(s), Blinds, Skylight(s)
Interior area
- Total structure area: 1,718
- Total interior livable area: 1,718 sqft
- Finished area above ground: 1,718
- Finished area below ground: 0
Property
Parking
- Total spaces: 3
- Parking features: Driveway, No Garage, Off Street, On Street
- Uncovered spaces: 3
Features
- Levels: One
- Stories: 1
- Patio & porch: Covered, Front Porch
- Exterior features: Fenced Yard, Permeable Paving, Private Yard, Rain Gutters
- Fencing: Wood
- Has view: Yes
Lot
- Size: 8,276 sqft
- Features: Back Yard, City Lot, Front Yard, Landscaped, Rectangular Lot
Details
- Parcel number: 1704760678
- Zoning: R-10
- Special conditions: Standard
Construction
Type & style
- Home type: SingleFamily
- Architectural style: Bungalow
- Property subtype: Single Family Residence, Residential
Materials
- Brick, Fiber Cement, Stone, Wood Siding
- Foundation: Permanent
- Roof: Shingle, Asphalt
Condition
- New construction: No
- Year built: 1955
Utilities & green energy
- Sewer: Public Sewer
- Water: Public
Community & neighborhood
Community
- Community features: Historical Area, Park, Playground, Suburban
Location
- Region: Raleigh
- Subdivision: Roanoke Park
Other
Other facts
- Road surface type: Paved
Price history
| Date | Event | Price |
|---|---|---|
| 12/29/2025 | Sold | $745,000-6.9%$434/sqft |
Source: | ||
| 12/3/2025 | Pending sale | $800,000$466/sqft |
Source: | ||
| 10/16/2025 | Listed for sale | $800,000+3.2%$466/sqft |
Source: | ||
| 7/25/2025 | Listing removed | $775,000$451/sqft |
Source: | ||
| 7/11/2025 | Price change | $775,000-3.1%$451/sqft |
Source: | ||
Public tax history
| Year | Property taxes | Tax assessment |
|---|---|---|
| 2025 | $5,358 +0.4% | $612,117 |
| 2024 | $5,336 +15.8% | $612,117 +45.4% |
| 2023 | $4,609 +7.6% | $420,988 |
Find assessor info on the county website
Neighborhood: Five Points
Nearby schools
GreatSchools rating
- 9/10Underwood ElementaryGrades: K-5Distance: 0.4 mi
- 6/10Oberlin Middle SchoolGrades: 6-8Distance: 1.4 mi
- 7/10Needham Broughton HighGrades: 9-12Distance: 1.1 mi
Schools provided by the listing agent
- Elementary: Wake County Schools
- Middle: Wake County Schools
- High: Wake County Schools
Source: Doorify MLS. This data may not be complete. We recommend contacting the local school district to confirm school assignments for this home.
Get a cash offer in 3 minutes
Find out how much your home could sell for in as little as 3 minutes with a no-obligation cash offer.
Estimated market value$742,500
Get a cash offer in 3 minutes
Find out how much your home could sell for in as little as 3 minutes with a no-obligation cash offer.
Estimated market value
$742,500

