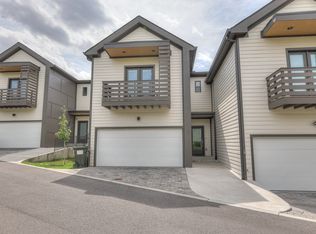Sold for $609,900
$609,900
206 Ben Allen Rd #5, Nashville, TN 37207
3beds
3baths
2,015sqft
Condo
Built in 2022
-- sqft lot
$613,500 Zestimate®
$303/sqft
$2,849 Estimated rent
Home value
$613,500
$583,000 - $644,000
$2,849/mo
Zestimate® history
Loading...
Owner options
Explore your selling options
What's special
206 Ben Allen Rd #5, Nashville, TN 37207 is a condo home that contains 2,015 sq ft and was built in 2022. It contains 3 bedrooms and 3.5 bathrooms. This home last sold for $609,900 in April 2023.
The Zestimate for this house is $613,500. The Rent Zestimate for this home is $2,849/mo.
Facts & features
Interior
Bedrooms & bathrooms
- Bedrooms: 3
- Bathrooms: 3.5
Interior area
- Total interior livable area: 2,015 sqft
Property
Parking
- Parking features: Garage - Attached
Features
- Exterior features: Other
Lot
- Size: 2,015 sqft
Details
- Parcel number: 060080B00500CO
Construction
Type & style
- Home type: Condo
Materials
- Frame
- Foundation: Slab
Condition
- Year built: 2022
Community & neighborhood
Location
- Region: Nashville
Price history
| Date | Event | Price |
|---|---|---|
| 8/18/2025 | Listing removed | $634,999$315/sqft |
Source: | ||
| 6/21/2025 | Listed for sale | $634,999+4.1%$315/sqft |
Source: | ||
| 4/11/2023 | Sold | $609,900$303/sqft |
Source: Public Record Report a problem | ||
| 3/1/2023 | Contingent | $609,900$303/sqft |
Source: | ||
| 2/28/2023 | Listed for sale | $609,900$303/sqft |
Source: | ||
Public tax history
| Year | Property taxes | Tax assessment |
|---|---|---|
| 2025 | -- | $149,625 +55.3% |
| 2024 | $3,135 | $96,350 |
| 2023 | $3,135 +413.9% | $96,350 +413.9% |
Find assessor info on the county website
Neighborhood: 37207
Nearby schools
GreatSchools rating
- 4/10Chadwell Elementary SchoolGrades: PK-5Distance: 2.3 mi
- 4/10Jere Baxter Middle SchoolGrades: 6-8Distance: 0.6 mi
- 3/10Maplewood Comp High SchoolGrades: 9-12Distance: 0.6 mi
Get a cash offer in 3 minutes
Find out how much your home could sell for in as little as 3 minutes with a no-obligation cash offer.
Estimated market value
$613,500
