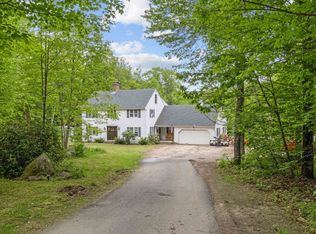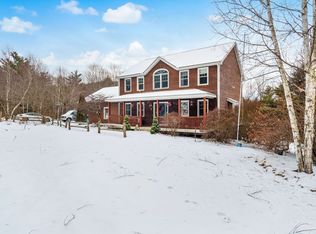Closed
Listed by:
Jeanne Phillips,
BHHS Verani Concord Cell:603-724-5632
Bought with: KW Coastal and Lakes & Mountains Realty/N.London
$534,000
206 Beech Hill Road, Andover, NH 03216
3beds
2,512sqft
Single Family Residence
Built in 2005
2.62 Acres Lot
$551,900 Zestimate®
$213/sqft
$3,387 Estimated rent
Home value
$551,900
$480,000 - $640,000
$3,387/mo
Zestimate® history
Loading...
Owner options
Explore your selling options
What's special
Charming Home in Andover – A True Gem! Welcome to this beautifully cared-for home in the picturesque country town of Andover! This move-in-ready home is the perfect spot for its new owner to create lasting memories. The cozy living room, complete with a gas fireplace, offers the ideal space to unwind and relax after a long day. The kitchen is both functional and unique, featuring a stunning granite farmhouse sink and sleek stainless steel appliances. Just off the kitchen, the dining room invites you to share delicious meals with family and friends. The primary bedroom is a true retreat, boasting a vaulted ceiling and its own en-suite bathroom for added privacy and convenience. Down the hall, you'll find two additional bedrooms and a full bathroom, providing ample space for family or guests. The finished basement is a wonderful bonus, offering a spacious family room and the potential for a fourth bedroom. Outside, you’ll find a charming playhouse—an ideal spot for the little ones to enjoy. For nature lovers and outdoor enthusiasts, this home is perfectly situated with access to 47 nearby walking and hiking trails, making it easy to explore the stunning natural beauty of the area. OPEN HOUSE - Saturday, March 22nd, 2025 from 12:00 PM to 2:00 PM. Don’t miss your chance to see this incredible home for yourself! It’s ready and waiting for its next chapter.
Zillow last checked: 8 hours ago
Listing updated: May 07, 2025 at 12:35pm
Listed by:
Jeanne Phillips,
BHHS Verani Concord Cell:603-724-5632
Bought with:
O'Halloran Group
KW Coastal and Lakes & Mountains Realty/N.London
Source: PrimeMLS,MLS#: 5032778
Facts & features
Interior
Bedrooms & bathrooms
- Bedrooms: 3
- Bathrooms: 3
- Full bathrooms: 2
- 1/2 bathrooms: 1
Heating
- Baseboard
Cooling
- None
Appliances
- Included: Dishwasher, Dryer, Microwave, Electric Range, Refrigerator, Washer
- Laundry: Laundry Hook-ups, 1st Floor Laundry
Features
- Ceiling Fan(s), Dining Area, Kitchen/Family, Primary BR w/ BA
- Flooring: Hardwood, Laminate, Tile, Vinyl
- Windows: Screens
- Basement: Bulkhead,Climate Controlled,Concrete,Full,Partially Finished,Interior Stairs,Walk-Out Access
- Has fireplace: Yes
- Fireplace features: Gas
Interior area
- Total structure area: 2,632
- Total interior livable area: 2,512 sqft
- Finished area above ground: 1,816
- Finished area below ground: 696
Property
Parking
- Parking features: Paved
Accessibility
- Accessibility features: 1st Floor 1/2 Bathroom, 1st Floor Hrd Surfce Flr, Hard Surface Flooring, Paved Parking, 1st Floor Laundry
Features
- Levels: Two
- Stories: 2
- Patio & porch: Covered Porch
- Exterior features: Deck, Shed
Lot
- Size: 2.62 Acres
- Features: Country Setting, Near Paths, Near Snowmobile Trails, Rural
Details
- Additional structures: Outbuilding
- Parcel number: ANDVM00012B000537L000040
- Zoning description: Residential
Construction
Type & style
- Home type: SingleFamily
- Architectural style: Colonial
- Property subtype: Single Family Residence
Materials
- Wood Frame, Vinyl Siding
- Foundation: Concrete
- Roof: Asphalt Shingle
Condition
- New construction: No
- Year built: 2005
Utilities & green energy
- Electric: 200+ Amp Service, Circuit Breakers
- Sewer: 1250 Gallon, Concrete, On-Site Septic Exists, Private Sewer
- Utilities for property: Cable at Site, Phone Available
Community & neighborhood
Security
- Security features: Smoke Detector(s)
Location
- Region: Andover
Other
Other facts
- Road surface type: Unpaved
Price history
| Date | Event | Price |
|---|---|---|
| 5/7/2025 | Sold | $534,000-1.1%$213/sqft |
Source: | ||
| 3/26/2025 | Pending sale | $539,900$215/sqft |
Source: | ||
| 3/26/2025 | Contingent | $539,900$215/sqft |
Source: | ||
| 3/19/2025 | Listed for sale | $539,900+28.5%$215/sqft |
Source: | ||
| 7/15/2022 | Sold | $420,000-2.3%$167/sqft |
Source: | ||
Public tax history
Tax history is unavailable.
Find assessor info on the county website
Neighborhood: 03216
Nearby schools
GreatSchools rating
- 5/10Andover Elementary SchoolGrades: K-8Distance: 1.1 mi
Schools provided by the listing agent
- Elementary: Andover Elem/Middle School
- Middle: Andover Elem/Middle School
- High: Merrimack Valley High School
- District: Andover School District
Source: PrimeMLS. This data may not be complete. We recommend contacting the local school district to confirm school assignments for this home.

Get pre-qualified for a loan
At Zillow Home Loans, we can pre-qualify you in as little as 5 minutes with no impact to your credit score.An equal housing lender. NMLS #10287.

