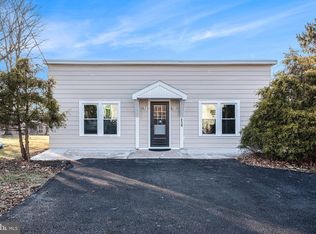Sold for $220,000
$220,000
206 Beaver Rd, Harrisburg, PA 17112
3beds
1,728sqft
Single Family Residence
Built in 1930
6,534 Square Feet Lot
$263,100 Zestimate®
$127/sqft
$1,923 Estimated rent
Home value
$263,100
$242,000 - $284,000
$1,923/mo
Zestimate® history
Loading...
Owner options
Explore your selling options
What's special
TWO Lots - ONE Sale!! Lot 1 - Enter your new home through the heated sunroom. Just through the french doors you'll see your wonderfully updated and inviting living room. A main floor bedroom is right past your bright kitchen and dining area, and could easily be an office or play room if you prefer. Upstairs you'll enjoy your HUGE primary bedroom, with vaulted ceilings and recessed lighting... and don't miss the updated bathrooms! TWO large decks will be great for entertaining, too. Lot 2 - Increases your yard, or provides extra parking; includes a shed.
Zillow last checked: 8 hours ago
Listing updated: February 16, 2024 at 08:09am
Listed by:
Ashley Grove 717-304-2308,
Iron Valley Real Estate
Bought with:
LORRAINE BENEDETTO, RS318033
Berkshire Hathaway HomeServices Homesale Realty
Source: Bright MLS,MLS#: PADA2028142
Facts & features
Interior
Bedrooms & bathrooms
- Bedrooms: 3
- Bathrooms: 2
- Full bathrooms: 1
- 1/2 bathrooms: 1
- Main level bathrooms: 1
- Main level bedrooms: 1
Basement
- Area: 0
Heating
- Forced Air, Natural Gas
Cooling
- Window Unit(s), Electric
Appliances
- Included: Oven/Range - Electric, Refrigerator, Stainless Steel Appliance(s), Electric Water Heater
- Laundry: In Basement
Features
- Ceiling Fan(s), Entry Level Bedroom, Floor Plan - Traditional, Recessed Lighting, Walk-In Closet(s), Wainscotting, Vaulted Ceiling(s)
- Flooring: Carpet, Luxury Vinyl, Laminate
- Doors: Storm Door(s)
- Windows: Double Hung
- Basement: Full
- Has fireplace: No
Interior area
- Total structure area: 1,728
- Total interior livable area: 1,728 sqft
- Finished area above ground: 1,728
- Finished area below ground: 0
Property
Parking
- Parking features: Driveway
- Has uncovered spaces: Yes
Accessibility
- Accessibility features: None
Features
- Levels: Two
- Stories: 2
- Patio & porch: Deck
- Pool features: None
Lot
- Size: 6,534 sqft
- Features: Additional Lot(s), Level
Details
- Additional structures: Above Grade, Below Grade
- Additional parcels included: 35045137 Adjoining lot, located to the left of the property when viewing the front of the home
- Parcel number: 350451360000000
- Zoning: RESIDENTIAL
- Special conditions: Standard
Construction
Type & style
- Home type: SingleFamily
- Architectural style: Traditional
- Property subtype: Single Family Residence
Materials
- Frame
- Foundation: Block
- Roof: Rubber,Shingle
Condition
- New construction: No
- Year built: 1930
Utilities & green energy
- Electric: 200+ Amp Service
- Sewer: Public Sewer
- Water: Well
Community & neighborhood
Location
- Region: Harrisburg
- Subdivision: None Available
- Municipality: LOWER PAXTON TWP
Other
Other facts
- Listing agreement: Exclusive Agency
- Listing terms: Cash,Conventional,FHA,VA Loan
- Ownership: Fee Simple
Price history
| Date | Event | Price |
|---|---|---|
| 2/16/2024 | Sold | $220,000-8.3%$127/sqft |
Source: | ||
| 2/3/2024 | Pending sale | $239,900$139/sqft |
Source: | ||
| 12/29/2023 | Pending sale | $239,900$139/sqft |
Source: | ||
| 11/16/2023 | Price change | $239,900-5.9%$139/sqft |
Source: | ||
| 11/4/2023 | Listed for sale | $255,000$148/sqft |
Source: | ||
Public tax history
| Year | Property taxes | Tax assessment |
|---|---|---|
| 2025 | $1,991 +7.8% | $68,600 |
| 2023 | $1,847 | $68,600 |
| 2022 | $1,847 +0.7% | $68,600 |
Find assessor info on the county website
Neighborhood: Paxtonia
Nearby schools
GreatSchools rating
- 6/10Paxtonia El SchoolGrades: K-5Distance: 0.8 mi
- 6/10Central Dauphin Middle SchoolGrades: 6-8Distance: 1.6 mi
- 5/10Central Dauphin Senior High SchoolGrades: 9-12Distance: 3.1 mi
Schools provided by the listing agent
- High: Central Dauphin
- District: Central Dauphin
Source: Bright MLS. This data may not be complete. We recommend contacting the local school district to confirm school assignments for this home.
Get pre-qualified for a loan
At Zillow Home Loans, we can pre-qualify you in as little as 5 minutes with no impact to your credit score.An equal housing lender. NMLS #10287.
Sell with ease on Zillow
Get a Zillow Showcase℠ listing at no additional cost and you could sell for —faster.
$263,100
2% more+$5,262
With Zillow Showcase(estimated)$268,362
